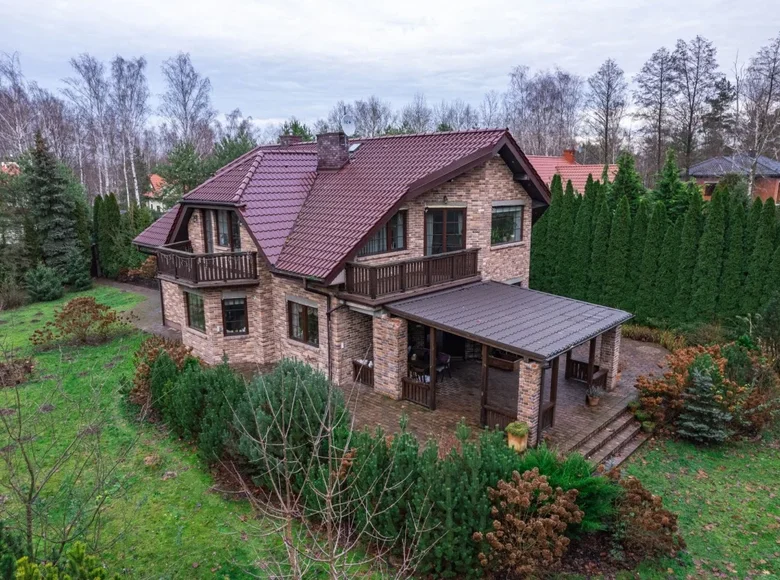























For sale a beautiful, atmospheric house with a usable area of 248 m2 located in the Kampinos buffer zone, 15 minutes from Warsaw.
The property will be perfect for a family that values peace and contact with nature.
The interiors of the house have been designed in natural colors, perfectly reflecting the rustic atmosphere. This is a space where you can fully enjoy peace, harmony with nature and moments of respite.
IN BRIEF:
ul. Czarodziejskiej Góry | Dziekanów Polski
Brick construction
Plot 2213 m2
4 bedrooms, 3 bathrooms, double garage
Ground floor - 151.5 m2 usable area
Attic - 96.5 m2 area utility
House in the Kampinos buffer zone
A well-developed plot of land with an area of 2213 m2
Ready to move in
PLOT: with an area of 2213 m2 of fully arranged terrain, with numerous trees and plantings.
A huge advantage of the plot is the direct, private exit from the garden to the Kampinos Forest. The entire plot is surrounded by several-meter-high arborvitaes, which provide intimacy and complete privacy. The area is extremely quiet and peaceful, and the proximity of Kampinos means that you can often observe deer from the terrace.
BUILDING: The house was built in 2015 from high-class materials in a brick structure. The roof is hipped and covered with ceramic tiles. In winter, comfort will be provided by underfloor heating, and the cozy fireplace will create an ideal place to relax.
The building is heated on a daily basis with gas, and a recuperation system has been used in it.
The building has a two-car garage and a carport for additional cars.
GROUND FLOOR: area of 151.5 m2, in which there is a spacious living area with a fireplace, connected to a bright and functional kitchen and dining room. The living room has direct access to the enclosed terrace.
On the opposite side of the house there is a bathroom, boiler room, functional pantry, vestibule, entrance to the garage and a room that currently serves as a wardrobe.
ATTIC: area of 96.5 m2, in which we will find 4 spacious bedrooms, each with access to the terrace, as well as 2 comfortable bathrooms and a large hall with a bookcase. In the attic there is an additional room that will work perfectly as a storage space.
DETAILS:
GROUND FLOOR (151.5 m2):
Spacious living room with kitchen and dining room
Bathroom
Pantry
Room
Boiler room
Vestibule
Closet
ATTIC (96.5 m2):
Room I
Room II
Room III
Room IV
Bathroom
Bathroom II
Hall
Attic
UTILITIES: electricity and telecommunications, own water intake (well), septic tank, gas heating (own gas tank)
FOR WHOM? This is an ideal offer for people looking for a peaceful refuge, where they will enjoy the surrounding nature away from the hustle and bustle of the city.
]]>