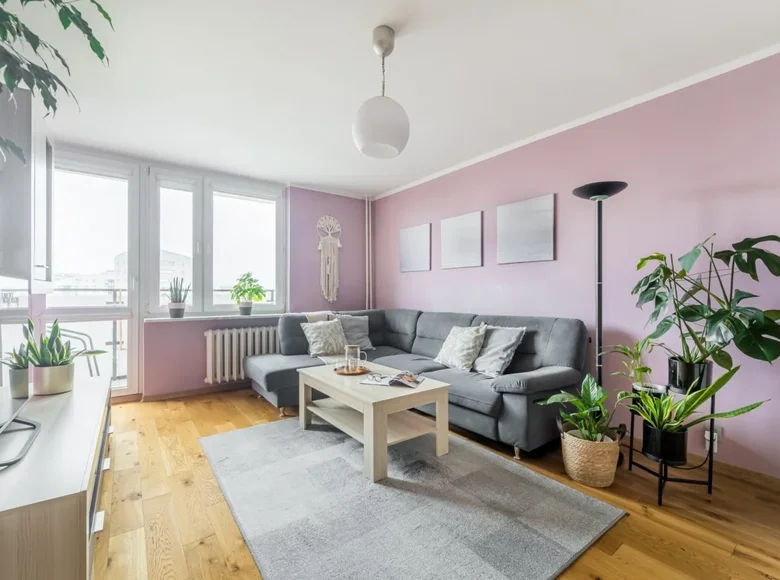











The layout includes a living room of 19.7 m², a bedroom of 13.2 m², a kitchen of 7.2 m², a hall of 6 m² and a bathroom of 4.6 m². There is a balcony of 5.5 m² overlooking the green area, as well as a pantry and access to a common basement room. The windows face east.
The apartment is ready for occupancy, the finishing includes wooden parquet in the living rooms and tiles in the kitchen and bathroom. The kitchen is equipped with a refrigerator, gas stove, oven, dishwasher and folding table. There is upholstered furniture in the living room, a built-in wardrobe and nightstands in the bedroom. The bathroom is equipped with a bathtub, washbasin, mirror, washing machine and cabinet. In the hallway there is also a spacious wardrobe with a mirror.
Heating and hot water are central. Parking is free, available around the house. There is cable TV and Internet.
Legal status: cooperative law with KW, possible purchase on credit.
Convenient transport accessibility: 600 m to Ronda Wiatraczna, the future station of the III metro line, 5 minutes walk to the bus stop, 8 minutes to the tram. The area has a developed infrastructure: shops, cafes, schools, hospitals, green areas and shopping centers, such as Galeria Ronda Wiatraczna 600 m away and Galeria Grochów 750 m away.
]]>