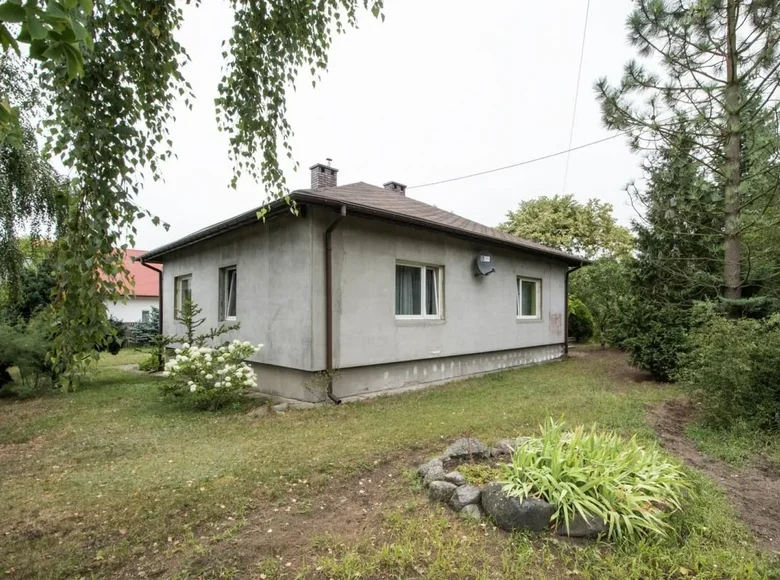















Detached house for sale, located on a 1690 square meter rectangular plot.
Single-storey residential house with basement, total area approx. 150m, usable area 100 m2: living room 26 m2 with access to the terrace, rooms 14m, 12m, 8 m. Separate, bright kitchen approx. 15m2, bathroom with window approx. 8m, separate toilet, entrance hall, large corridor. Large terrace with access to a well-kept garden.
House built in the 60s, in need of renovation, continuously modernized.
Partially insulated house, PVC windows, new chimneys, completely new heating installation (boiler, tank, radiators) fully automatic. House inhabited, all appliances in working order.
On the plot there are also two brick outbuildings with a total area of 120m2 in need of renovation.
Utilities: gas, water from own well, electricity, septic tank.
Plot: area of 1690m2.
Well-kept garden with flower plantings, shrubs, trees on the property.
Located in a quiet and peaceful area, side street, about 200m from the main road, asphalt access.
Legal status: Regulated, ownership of the house and land, clear land register.
Surroundings: Green well-kept area, only single-family housing. Amenities: full infrastructure, shops, market, clinic, pharmacy, schools, sports clubs, bike paths, walking paths.
Transport: Access to the center - city buses, train, SKM. In the vicinity, a ring road that significantly shortens and improves access to the other side of the Vistula River.
]]>