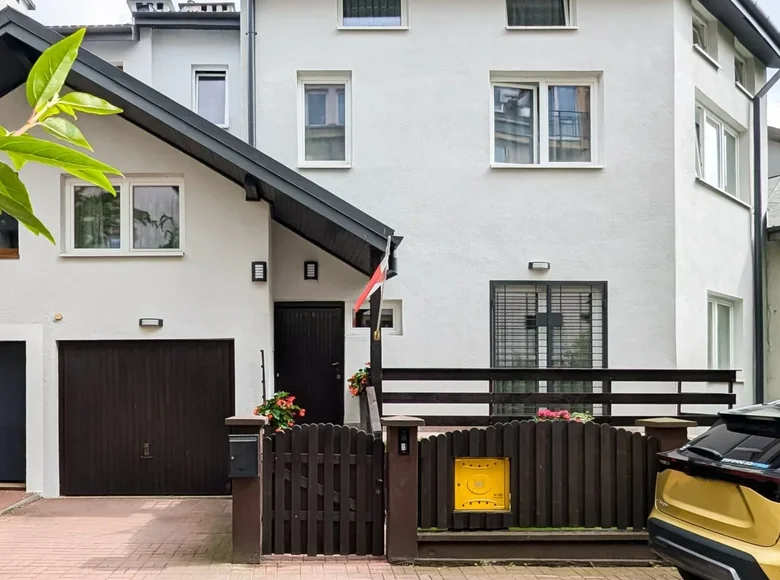

















On the ground floor there is a living room with a fireplace with a dining room near the kitchen. The dining room leads out to the internal terrace. From the living room to the second one - leading to the garden.
On the first floor there are 4 rooms (including one with a balcony), a bathroom with a window and a wardrobe.
In the huge attic there is currently a recreation area with a kitchenette. It is possible to separate more rooms. The basement rooms have also been used very practically.
The legal status is fully regulated: there is a land and mortgage register. The purchase can be financed with a loan.
Monthly administrative fees are PLN 398.67.
Ground floor:
- hall
- toilet
- kitchen
- dining room
- living room with fireplace
- 2 terraces and exit to the garden
- garage
First floor:
- 4 rooms
- bright bathroom with shower and jacuzzi
- wardrobe
Attic:
- open space with kitchenette
- bedroom
- bathroom
Basement:
- office
- laundry room
- storage rooms
- boiler room
A semi-detached housing estate near the intersection of Al. Wilanowska and Sobieskiego on the border of the districts of Mokotów, Wilanów and Ursynów. There is silence around this house. An important advantage is the proximity of Sadyba Best Mall and educational institutions - there are kindergartens and schools, including international ones. A large selection of buses and soon a tram line Śródmieście - Wilanów.
]]>