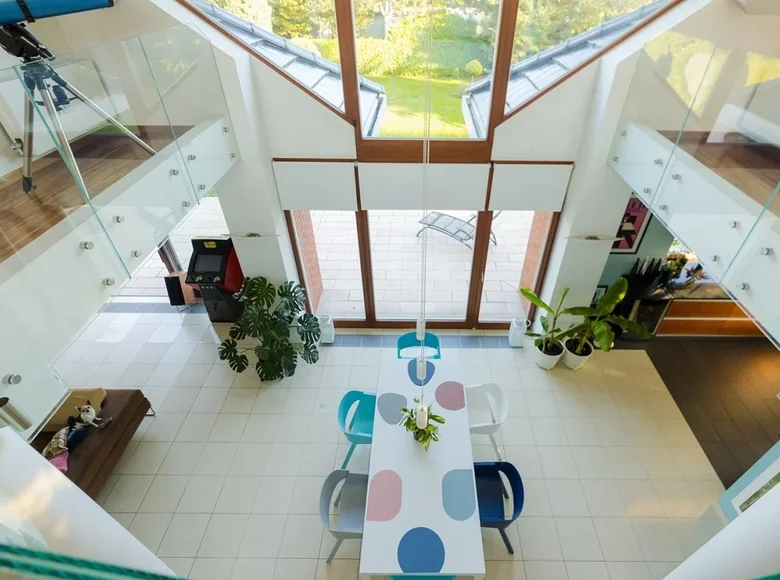






























Built in 2004 according to an individual project, it is distinguished by high quality of finishing and materials. On the ground floor there is a spacious hall, a living room with a dining area, a kitchen with a panoramic window, an office/bedroom, a bathroom with a shower, a pantry and a boiler room. On the second floor there are three bedrooms, including a large one with marble walls, two bathrooms, including a bath and shower.
The house is equipped with modern amenities: air conditioning, central vacuum cleaner, underfloor heating, security systems and vandal-proof windows.
A plot of 1200 m² with a well-kept Japanese garden, automatic irrigation and lighting. Large terrace on both sides of the house. Double garage with high ceilings, convenient storage space. The plot is fenced with a brick fence with wooden inserts.
The surrounding area has a lot of greenery, parks and sports facilities. 15 minutes from Warsaw, convenient access to infrastructure and public transport, including metro Młociny and Marymont.
]]>