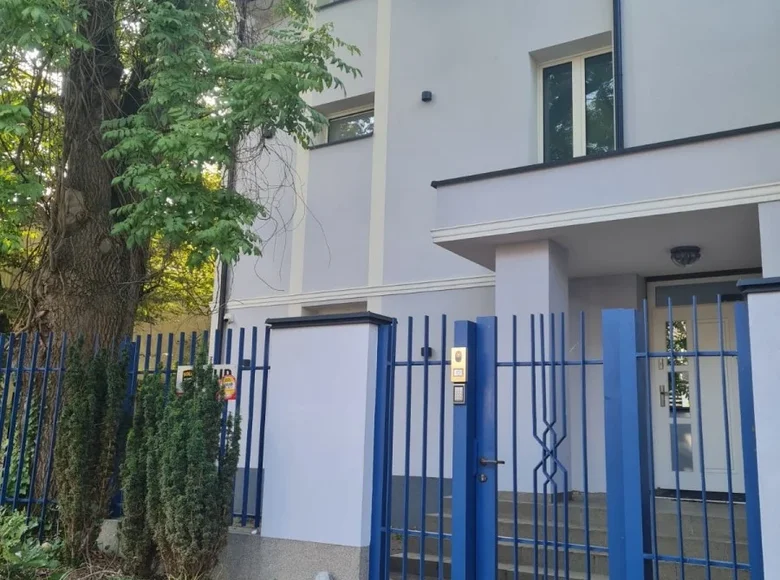




























The layout includes: on the ground floor (137 m²) a garage for one car with direct access from the street, on the second floor (88 m²) living quarters, and on the third (75 m²) - a residential attic space.
The basement occupies 79 m². The total area of the plot is 873 m², the plot is divided into two parts: 533 m² with a house and parking for 6-7 cars, and 340 m² with a well-kept garden.
The plot is on a long-term lease from the city with the possibility of transferring it to ownership. The house was built in 1938, reconstruction and renovation were carried out in 1994 and 2021.
Modern communications are installed: new gas boiler, air conditioners, water softening system, alarm.
The house is equipped with high-quality premium materials, its condition is excellent. It is located near Puławska Street (100 m), public transport stops (to the Służew metro station 300 m) and the Dolina Służewiecka Park (500 m).
]]>