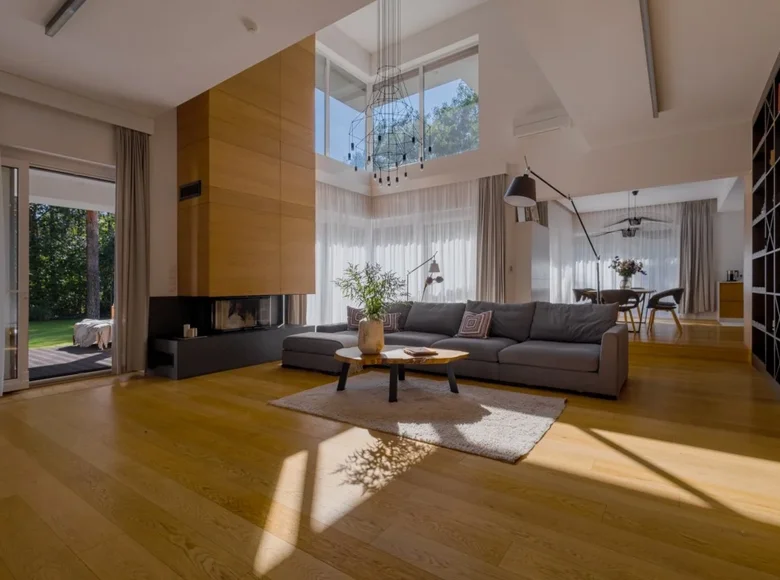















The house with a total area of 441.87 m² and a usable area of 260.93 m² is located on a plot of 27.66 m wide and 21.19 m long. The layout includes two floors: on the ground floor there is a living room with a dining area (46.88 m²), a modern kitchen with a built-in pantry, an additional room, a bathroom, a dressing room, a garage for two cars and a boiler room. The second floor consists of a master bedroom with a dressing room and a bathroom, two additional rooms and a shared bathroom.
The house is designed with an open mezzanine, large windows and a fireplace in the living room. The adjacent territory has a terrace and a garden with trees. Among the technical features are a recuperation system, air conditioning and a water purification system.
]]>