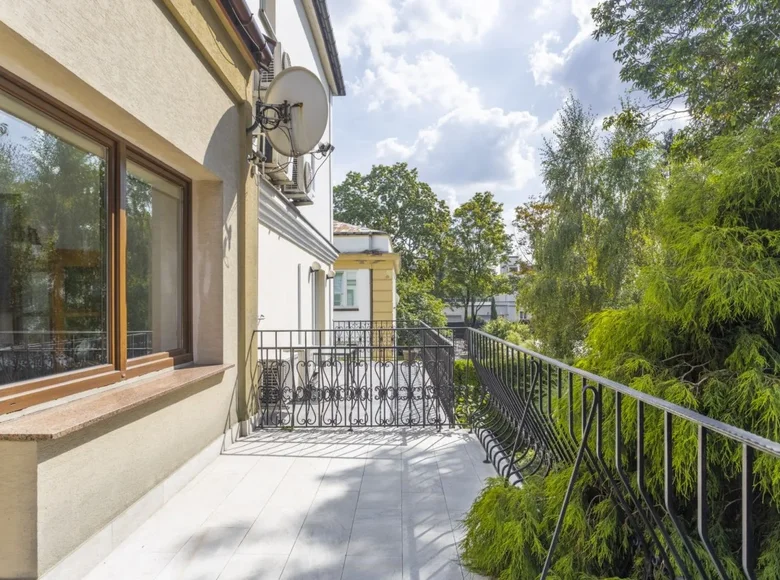




















On the ground floor there is a hall with a cloakroom, a living room with a fireplace and access to the terrace, a glazed office, a room and a bathroom with a shower on the mezzanine. On the second floor there is a large living room with a fireplace, a kitchen with a lift for dirty dishes, another room and a spacious terrace overlooking the garden. On the third floor there is a mezzanine, a bedroom, a room, a cloakroom and a bathroom. On the mezzanine floor above there is a utility room. The fourth floor includes three rooms and a bathroom.
In the basement there is a sauna, laundry, storage room, boiler room, kitchen with a lift, toilet, room and storage room.
The site provides parking spaces, and the garage can accommodate two cars. Nearby are restaurants, shops, schools, as well as metro stations, bus and tram stops.
]]>