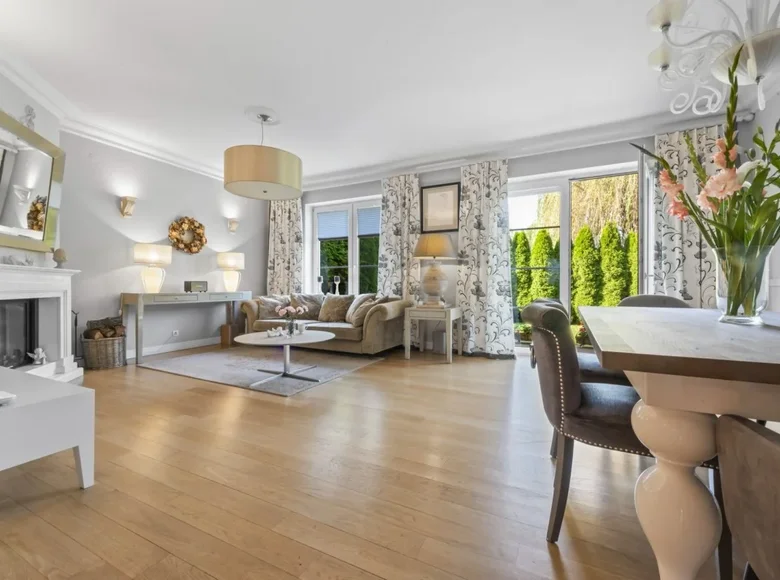




























The house is located in a gated, secure complex and consists of three floors. On the ground floor there is a living room with a dining area and access to the terrace and garden, an open kitchen, a hall, a dressing room, a guest toilet, a boiler room and a utility room. On the second floor there is a master bedroom with an en-suite bathroom and a large dressing room, two additional bedrooms and a separate bathroom. In the attic there is a spacious open area that can be used as a bedroom, playroom or workspace.
The house has a garage for one car, as well as the possibility of parking two cars on the driveway.
The house is finished using high-quality materials, including oak parquet, ceramic tiles and decorative trim elements. The kitchen is equipped with modern appliances, and the bathrooms are equipped with sanitary ware from famous brands. The living room has a fireplace, gas heating, heated floors, and a security alarm. The terrace is made of natural wood, and the layout of the house allows for maximum efficient use of space. The house is located next to Kampinoskim Parkiem Narodowym, which ensures closeness to nature. The area has equestrian clubs, excellent schools, the Młociny shopping center and other infrastructure facilities. The center of Warsaw can be reached quickly by car or public transport, including the metro from the Młociny station.
]]>