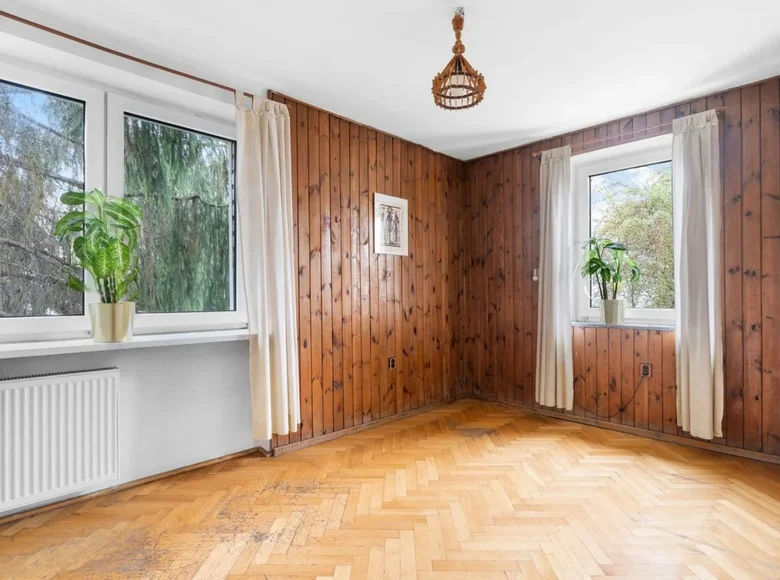






























The house consists of two separate residential parts, which makes it ideal for both a large family and those looking for an investment property.
The first part on the ground floor includes a spacious living room (50 m²) with a fireplace, a seating area and a dining room, an exit to the terrace (21 m²) and access to the garden. Kitchen (14 m²) with a beautiful view of the garden, a study or guest room (11 m²), and a separate toilet.
On the second floor there are three bedrooms: the main one (17 m²) with an exit to a sunny terrace (18.5 m²), and two smaller ones (10.5 m² and 9 m²), as well as a functional bathroom (5 m²). The second part of the house with a separate entrance and staircase includes a spacious living room with a kitchen area (33 m²) and two bedrooms of 8 m² each, as well as a bright bathroom with a window (4.5 m²) and high ceilings (up to 300 cm), which creates a feeling of spaciousness and light.
In the basement there is a garage and 7 separate rooms. The plot has a regular rectangular shape (25.5 m x 18.5 m) and space both in front of the house and behind it.
There are two parking spaces on the territory. The house is located in a quiet and well-connected area of Warsaw, near Racławickiej Street and bus stops, which provides excellent transport links to the center and other parts of the city.
In the vicinity there are shops, trade and service points, a school, a kindergarten and the MSWiA hospital.
]]>