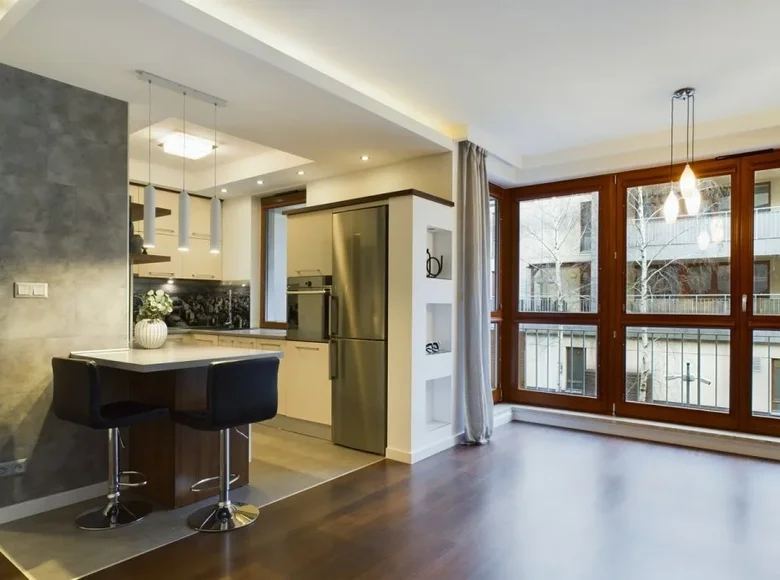



























The apartment is located on the 1st floor of a 4-storey building built in 2011.
The layout includes a living room with a kitchenette with an area of 40.31 m² with an exit to a terrace of 4.99 m² (south-west exposure), a bedroom with an area of 11.16 m² with an exit to a balcony of 7.05 m² (north-east exposure), a room of 9.61 m², a bathroom of 3.54 m² and a spacious hall.
The apartment has been renovated to a high standard with high-end appliances: Bosch dishwasher, Hotpoint Ariston oven, Teka induction hob, Samsung washing machine, Bosch refrigerator. The apartment windows face two sides, which provides plenty of natural light.
The complex has a park with a pond, children's and sports grounds. Within walking distance are shops (Auchan, Biedronka), pharmacies, cafes, schools (British Primary School of Wilanów, American School of Warsaw), kindergartens and medical facilities. Nearby are the Pałacu Królewskiego w Wilanowie Park, Park Natoliński and Las Kabacki.
Convenient transport accessibility: a 5-minute walk to the bus and tram stop, 5 minutes by car to the exit to the S2 bypass road.
The apartment is ready for occupancy. The price is 1,552,000 zł.
An underground parking space located next to the lift is paid separately and costs 45,000 PLN.
]]>