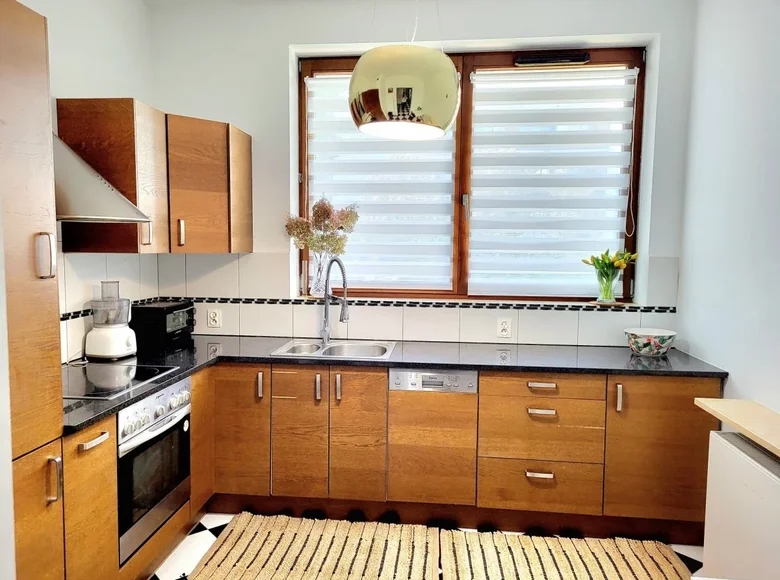

















The layout includes: a spacious living room of 26 m², combined with a dining area and an exit to a garden of 36 m²; a fully equipped kitchen of 6 m²; two bedrooms of 12 and 10 m², each with an exit to the balcony; a large bathroom of 5.5 m² with a bathtub and a shower; a toilet of 2 m²; and a hallway with space for wardrobes.
The price does not include a place in the underground parking for 40,000 PLN and a storage room for 20,000 PLN.
Convenient location next to the park and palace in Wilanów, a bus stop within walking distance, a tram line will be built soon, and shops, cafes, schools, kindergartens and medical centers are nearby.
]]>