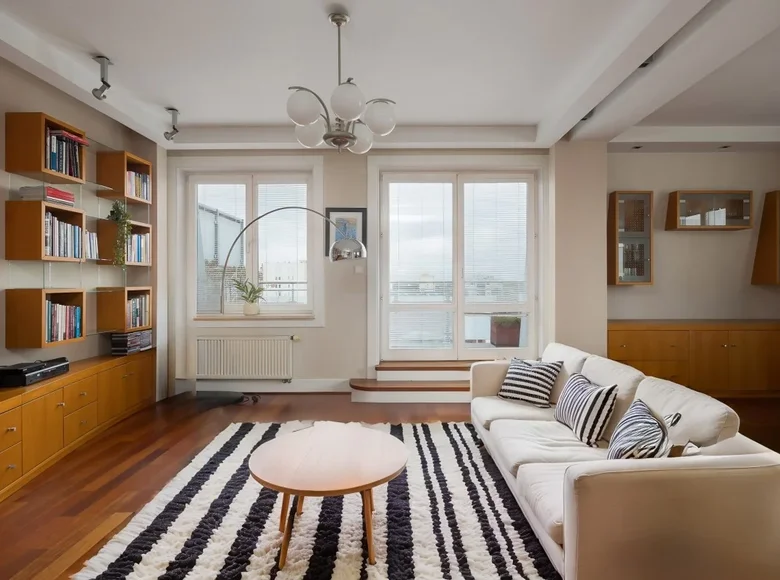For sale is a bright, two-level apartment with two large terraces on the top, eighth floor of a gated, guarded complex on Dembego Street, near the Kabaty metro station and the Kabacki Forest. The apartment is furnished and ready to move in. The floors are merbau parquet, the bathrooms have Bisazza mosaics, marble and ceramic tiles. AEG and Siemens appliances. The furniture is custom-made according to the architect's design. The apartment is designed entirely, including rooms, communications, wardrobes, furniture and lighting. High ceilings and large windows provide natural light and views of the center of Warsaw (north), the Kabacki Forest (south) and Powsin (east). In 2020, the building's façade was renovated. The area of the apartment is 143.60 m², it consists of the following rooms: First level - living room (20.80 m²), kitchen (7.93 m²), dining room (11.68 m²), bedroom (19.20 m²), bathroom (6.40 m²), storage room (4.35 m²), hall (7.87 m²), 2 terraces with a total area of 29.60 m². Second level - three bedrooms (16.36 m², 15.54 m², 11.44 m²), bathroom (9.95 m²), dressing room (3.17 m²), hall (8.77 m²). The apartment comes with two adjacent underground parking spaces and two storage rooms with a total area of 10.70 m², which are sold additionally for 125,000 PLN.
The apartment has a freehold title with a clean and unoccupied KW, it is possible to buy on credit.
The property is managed by the community, the monthly maintenance fee is about 2,300 PLN.
The area has well-developed infrastructure: bus stop (400 m), Kabaty metro station (800 m), Les Kabacki (550 m), Żabka and Lidl stores (750 m), 5 primary schools and two high schools (from 100 to 1000 m), as well as medical facilities, restaurants and other services.
]]>























