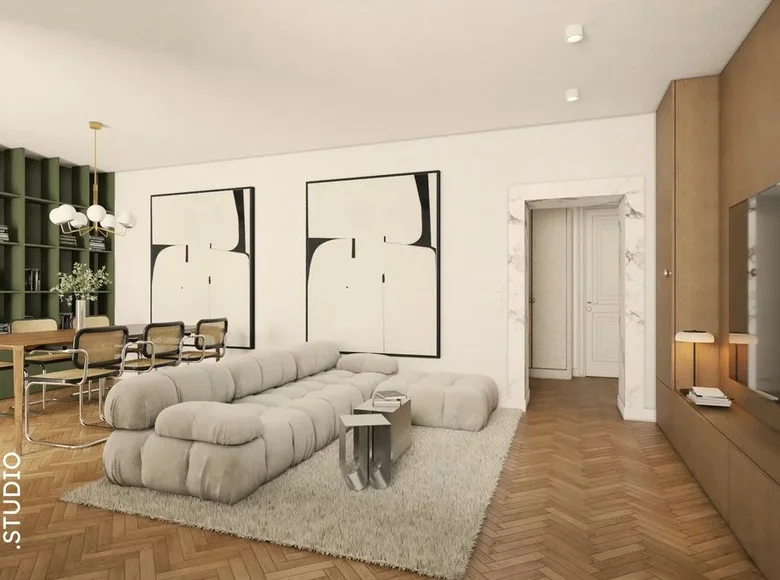





















For sale is a 4-room apartment (90 m2) with a balcony and a unique pre-war layout in an excellent location in the city center, situated in a characteristic building along Koszykowa Street and Aleja Niepodległości.
This exceptional place captivates with its unique character. Apartments in pre-war buildings are constantly gaining interest from investors and individuals looking for unique properties. Their value usually increases over time, making them a great long-term investment.
Location, Building, Historical Background:Attractive, central location: all services and amenities within reach, atmospheric and best restaurants, great access to work, universities, and all the attractions of Warsaw and green areas. Nearby Central Station, Hala Koszyki, Filtry, Pole Mokotowskie, Ujazdowski Park, Łazienki Królewskie.
The tenement house was built in the years 1931-1936 as a residential building for the officer corps of the Polish Army. It is characterized by exceptional expression: even today it is perceived as a "fortress". Designed by the eminent architect Romuald Gut, a representative of interwar modernism-functionalism. The street elevations of the building are austere and give the impression of a solid wall. The building has been fully modernized, has its own boiler room, a lift, and all technical installations are functioning correctly.
Before the invited guest enters the property, a green space hidden from the eyes of passers-by opens up - a space reserved only for residents, a fenced area. Quiet, peaceful, lots of greenery. Benches, walkways, parking spaces, and space for bicycles. Common areas for residents have also been carefully planned.
Apartment:The 90.05 m2 apartment has an interesting pre-war layout: 4 rooms, a separate bright kitchen with a pantry and a utility room, a spacious bathroom with a toilet, and an entrance hall. It is double-sided with windows facing North and South.
In such a prestigious project, as was the house for the officer corps, the proportions of the room dimensions were carefully studied: rooms for daily use are designed on a square plan, rooms intended for bedrooms have a rectangular shape with proportions of 3:4.
The original height is 275 cm plus a 40 cm suspended ceiling. The apartments feature a type of suspended ceilings: under the structure of the ceilings, there is a solid board made of pressed straw, which effectively dampens the ceiling.
The rooms have wooden floors - oak parquet laid in a herringbone pattern, without thresholds, smoothly covering the entire floor. The bathroom has a window currently placed above the bathtub. The balcony is approximately 8 m2 with a view of greenery. The kitchen and bathroom are planned on the street side, in order to place as many rooms as possible on the quiet courtyard side.
The historical background and unique location emphasize the uniqueness of this property. The apartment has an interesting, thoughtful, and functional layout and a huge potential to design a new space: a grand living room, a cozy bedroom, an office, a children's room, a dining room, a spacious bathroom.
The apartment comes with a cellar of approximately 8.5 m2. There is the possibility of parking for residents on the property. Administrative rent: approx. 1250 PLN.
I highly recommend this exceptional property. An oasis of peace and tranquility in a convenient and prestigious, central location.
]]>