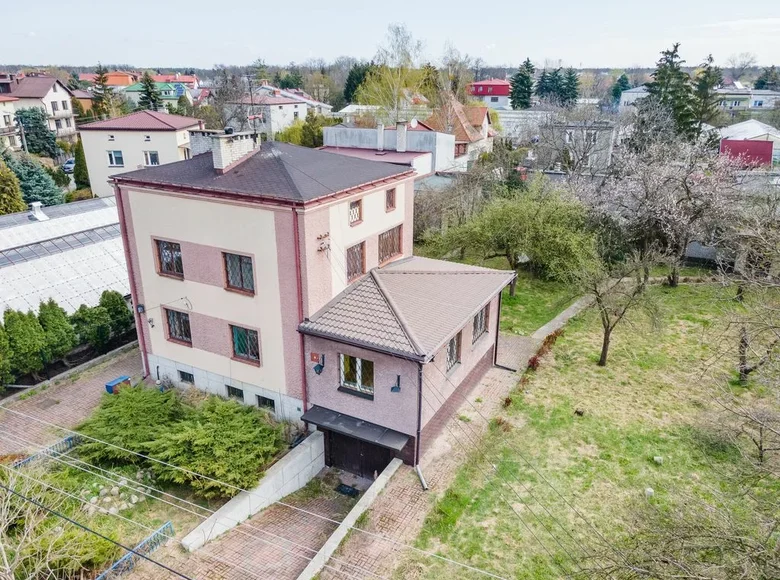












The built-up area of the house is approximately 164 sq.m. The area of outbuildings is about 68 sq.m. and 44 sq.m., the area in front of the house, which is not a garden, is approximately 1363 sq.m. free green land.
These three objects are made from durable brickwork from the 1980s and 1900s.
The house is a simple structure with three above-ground and one underground floors, covered with asphalt shingles. On the first level there is a kitchen, living room, bathroom and hall. The kitchen is a separate room. The second floor is occupied by three bedrooms, a toilet and a bathroom. The third floor is an attic. The basement of the house with a garage covers an area of 90 sq.m. Currently it is divided into a boiler room, a laundry room and a room for any purpose. The outbuildings are two independent structures.
One has an area of 40 sq.m., the other 80 sq.m. They have not been used for years, but after renovation they can be used, for example, as cottages for your guests, as they are fully functional.
Currently, the heat in the house and hot water comes from a dual-purpose gas furnace located in the boiler room of the house. Cold water comes from the city. There is also sewer on the way, but the house is currently served by a sealed septic tank. The building has electricity.
This part of Białolęka is quiet and green, and since it is Tarchomin, you will find excellent access to all parts of the city from the nearby Modlinska Street. Not far from the hotel is also Galeria Północna with all the benefits it offers.
]]>