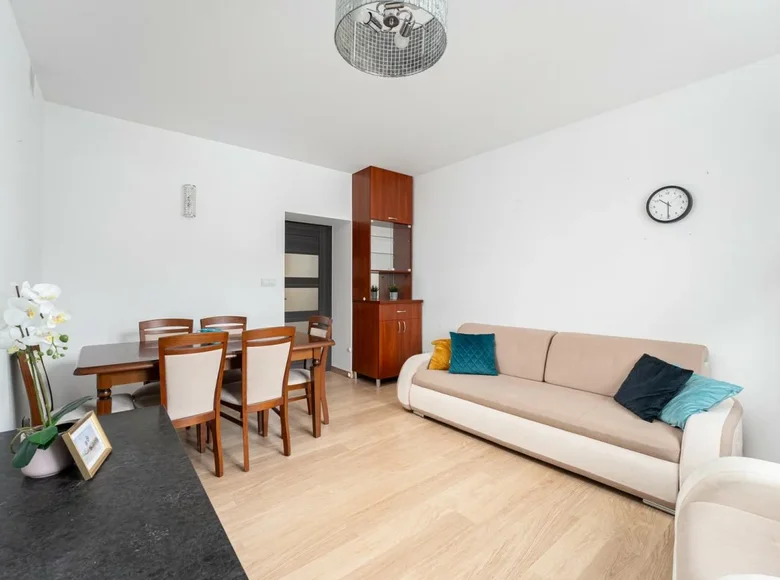













The apartment underwent a general renovation 2 years ago and since then it has been used only occasionally. The electricity has been replaced, all floors are new (elegant tiles in the hall, kitchen and bathroom, and panels in the bedroom and living room), plaster and furniture. The living room with an area of 17.3 m2 is sunny, spacious, with custom-made furniture, a sofa set and a table with chairs.
The bedroom with an area of 11.2 m2 has a double bed with a high-quality mattress, a large built-in wardrobe and numerous shelves and cabinets made to measure. The kitchen (8.8 m2) includes kitchen furniture with plenty of storage space, a granite countertop, a sink, an induction hob, a hood, an LG refrigerator, an oven and a table with chairs.
The bathroom with an area of approx. 3 m2 has a walk-in shower, washing machine, toilet, washbasin, electric ladder radiator and cabinets. The spacious hall has an area of approx. 9 m2 and has space for a wardrobe.
The living room windows face south, while the kitchen and bedroom windows face north and overlook a quiet yard.
Location:
The area is quiet and green, dominated by low-rise buildings. Nearby you will find Promenada park, Łazienki Królewskie and Sielecki Park, as well as numerous shops and commercial and service outlets. There is a high school and a private kindergarten nearby, and it is close to a primary school and the Czerniakowski Hospital.
It takes 15 minutes to get to the Politechnika metro station and 20 minutes to the center. The construction of a tram line is being finalized, which will further improve access to the Center and Wilanów.
Full ownership of regulated land - you can use a mortgage loan when purchasing. The apartment includes a basement with a window.
]]>