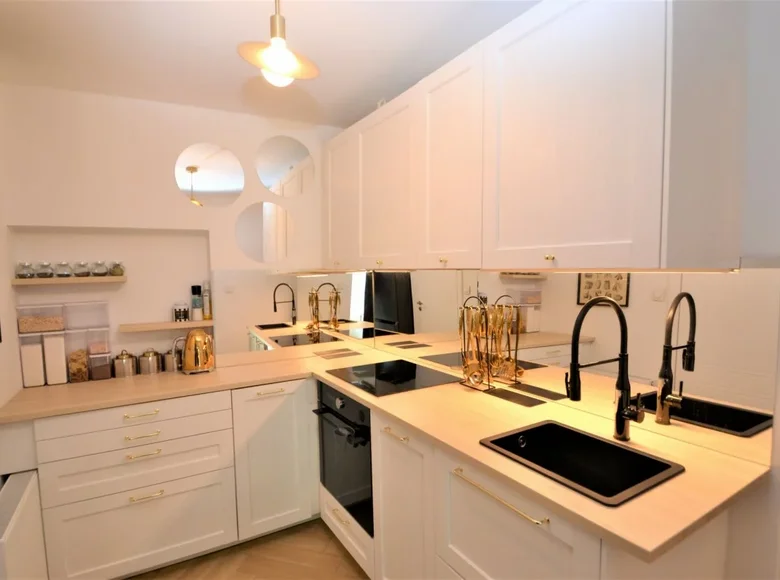










The building is divided into two living areas, each with its own kitchen and bathroom.
The first apartment was completely renovated in March 2023, including replacing the electrical and water installations. Plaster was put on the walls, new parquet floors were installed, and the windows were also replaced.
The second apartment is intended for renovation and arrangement.
This unusual and unique house layout is a solution for a multi-generational family, creating a headquarters for a company, a service premises or a showroom.
Such a 2-pack of apartments is also a great investment solution, for long-term or short-term rental.
If you are an artist, sculptor, painter, etc., a solution where you can live in one part and devote yourself entirely to your work/hobby in the other and have your studio under one roof is a truly rare opportunity.
The house has a basement (approx. 12 m2) and an attic. The plot includes a wooden shed, a yard with paving tiles, a part with a garden and an old tree.
A brick house in the traditional technology of the 1940s, brick foundations, external walls made of solid brick, 21 cm thick. The ceiling above the ground floor is made of steel and ceramics, Klein type. The building has a partial basement (basement 12 m2), has electricity, water and sewage installations, central heating and hot water from its own boiler room. Water from your own intake, sewage outflow to a septic tank on the plot.
The roof is covered with sheet metal.
The house consists of:
I part approx. 31 m2:
- living room 19.40 m2
- kitchen 7.10 m2
- bathroom with shower 2.90 m2
Part II approx. 42 m2:
- living room 19.75 m2
- kitchen 5.50 m2
- bedroom 9.75 m2
- bathroom 5.70 m2
Form of ownership: Full ownership with land and mortgage register.
Location:
The house is located at ul. Nadrzeczna.
- The Vistula Embankment and numerous greenery
- Żabka, bakery and small shops
- Nursery, kindergarten, school
]]>