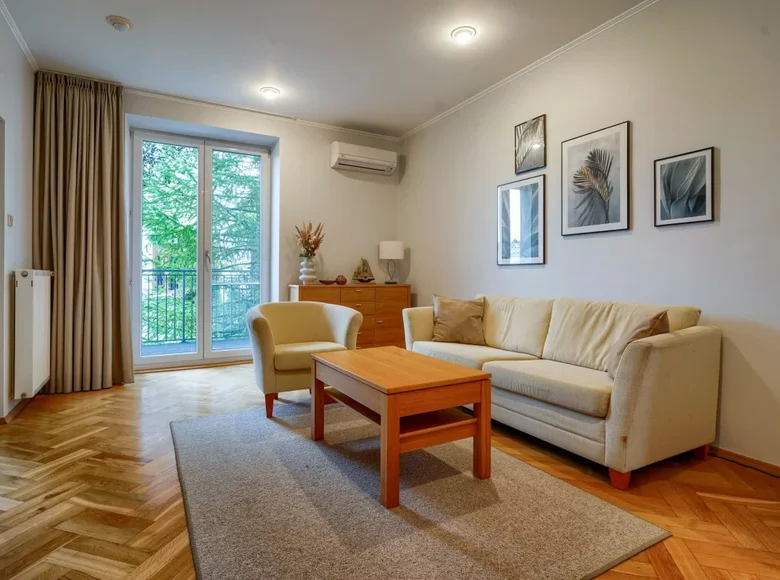



































The building, dating back to 1960, has been extended and upgraded in 2006 and 2016, including electrical and hydraulic systems. The usable area is 325.45 square meters, featuring PVC windows, parquet and terracotta floors. It has its own gas heating, municipal water and sewage, air conditioning, and internet. The roof is covered with sheet metal, and each floor has separate meters.
The property is located in an area without a local development plan, primarily for single-family residential buildings. The process of transforming perpetual right into ownership is in progress.
The layout of the property consists of three above-ground floors, a basement, and two garages in the building. Individual apartments branch off from the staircase:
1. Attic - an open space with a living room, a kitchenette option, a bedroom, a bathroom with a shower, and a dressing room. There's also the possibility to install a fireplace and air conditioning.
2. First floor - a living room with a 12-square-meter balcony, three rooms, a kitchen, a dressing room, and a bathroom with a shower. It features oak parquet floors, terracotta in the kitchen and bathroom, and air conditioning.
3. Ground floor - two separate apartments with two rooms, an exit to the terrace and garden, and respective bathrooms. One apartment has a kitchen, while the other does not.
4. Basement - a room, a kitchen, a bathroom with a shower, and utility rooms.
This property is suitable for various purposes, including a generational family, business activities, company headquarters, investment, or rental income.
Mokotów is a prestigious residential district known for its green spaces, city parks, and water reservoirs.
It is well-connected, with easy access to public transportation, schools, universities, and kindergartens.
]]>