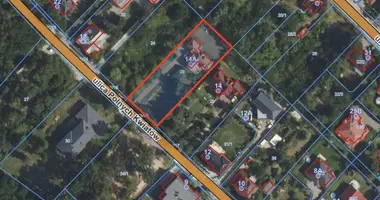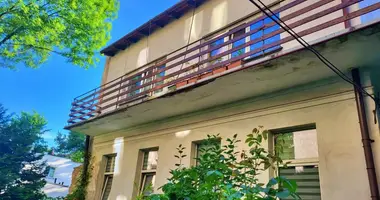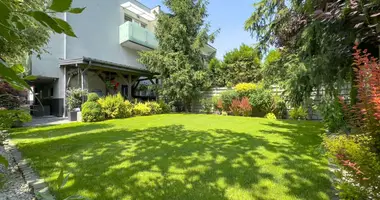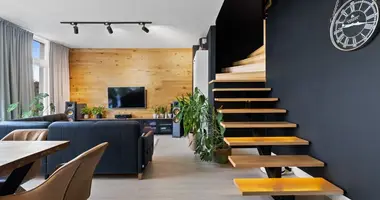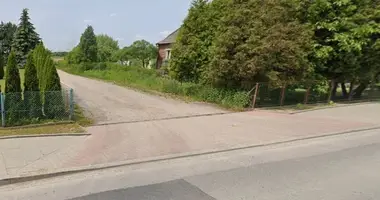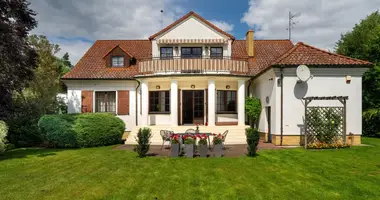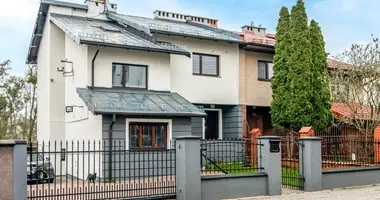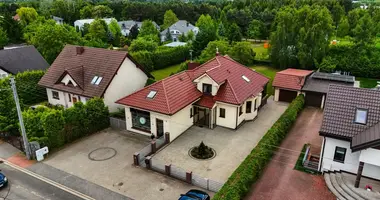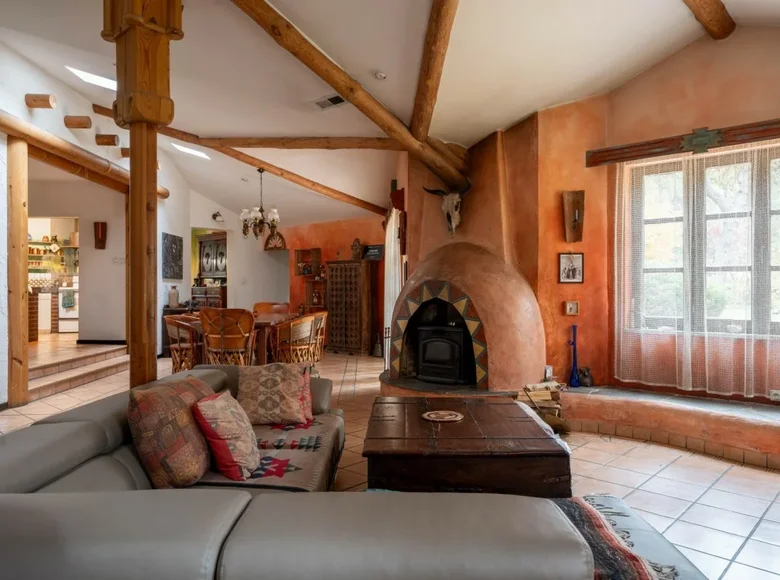This is a unique house built in 2000 on a 1,650 m2 plot in Warsaw - Falenica.
It's situated in the buffer zone of the Masovian Landscape Park, seamlessly blending with the natural surroundings. The property provides easy access to transportation routes.
The single-story house is ecologically designed, with an irregular "Santa Fe in New Mexico" style. It comprises a utility section with a kitchen, living room, office, 3 bedrooms, and a bathroom, as well as a garage, boiler room, and laundry room.
The interior features Mexican furniture and wall motifs reflecting Mexican traditions.
Various quality finishing materials, such as window joinery, stoneware, floor panels, and bituminous roof tiles, create a harmonious and aesthetically pleasing environment.
The property also includes utility rooms at the back. The well-maintained vegetation and trees enhance the surroundings, making it a perfect relaxation spot. The house boasts a gas furnace-powered recuperator, heated floors, and an ecological septic tank. It has its own source of drinking water from a deep well.
Key Details:
- Rooms with heights ranging from 2.70 m to 4.5 m
- Spacious kitchen with pantry
- Open dining room and living room with a high ceiling
- Fireplace
- Office
- Three bedrooms with adjoining bathrooms
- Large wardrobe
- Garage for 2 cars
- Metal fence
- Nice neighborhood
Standard Features:
- Kitchen with built-in furniture and modern appliances
- High-quality flooring
- Bathrooms with both bathtub and shower cabin
- Heating through heat recovery, underfloor heating, and a fireplace in the living room
- Terrace with an open fireplace
- Monthly operating fees around PLN 1,500
Location:
- 20 km to the center of Warsaw
- Quick access to the Warsaw bypass (Route S2)
- Nearby bus lines
- Proximity to the Masovian Landscape Park
- Excellent communication options in all directions
]]>








