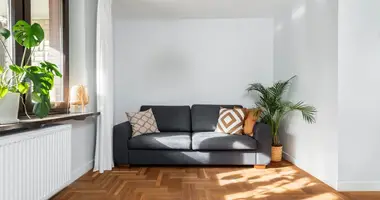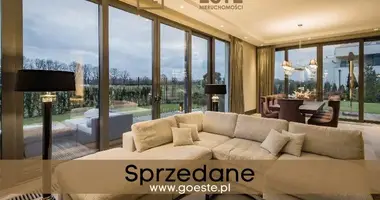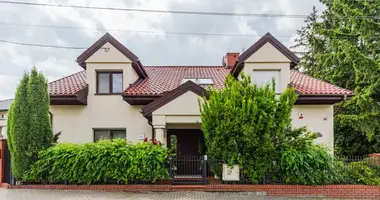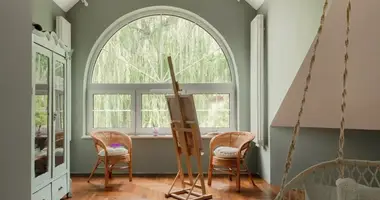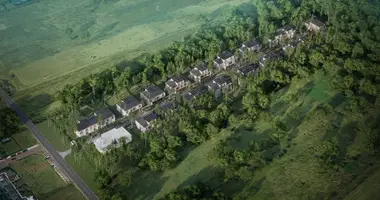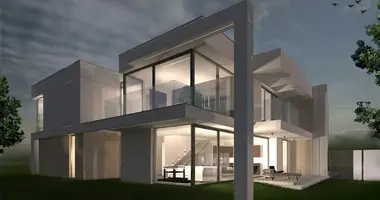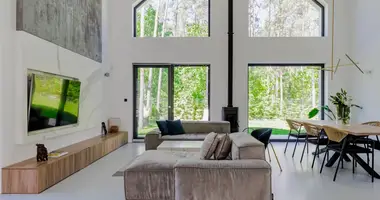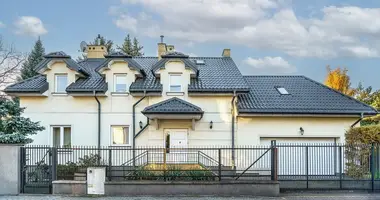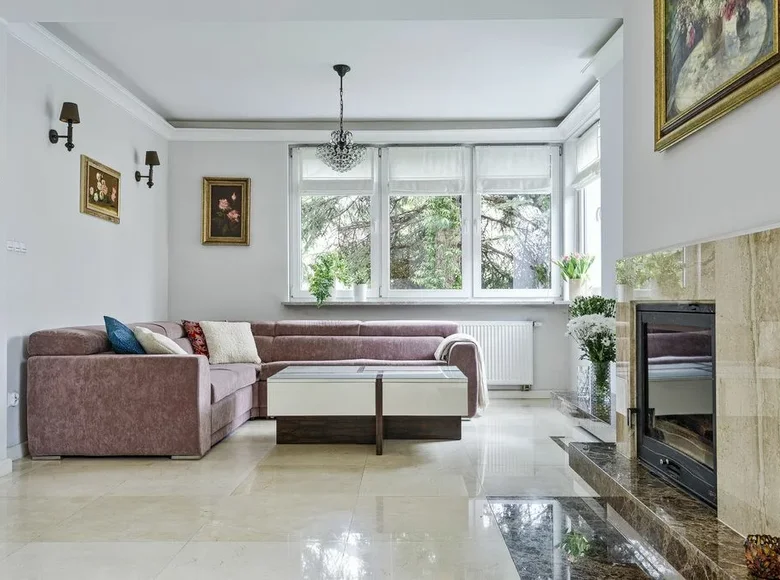This is a unique property in Warsaw's Bielany neighborhood, situated between Lektykarska and Cząstkowska streets. It's a spacious detached house with a total area of 248.5 m2 on a 420 m2 plot. The house features three above-ground floors and has been well-maintained and renovated over the years.
On the ground floor, you'll find a garage, two boiler rooms (one with a laundry room), a room ready for a sauna, a toilet, two office rooms, a pantry, and two communication rooms. The ground floor includes a living room with a dining area and access to a large terrace, an open kitchen, a toilet, a vestibule, and a hall with stairs to the first floor.
The first floor also has a separate kitchenette, an office room, another toilet, and a hall.
The second floor consists of an office, a bedroom with a wardrobe, a master bathroom, and a hall. There are also two additional office rooms and a hall in the second part of the building.
The attic level has three bedrooms, one with a balcony, a wardrobe, two bathrooms, and a hall.
The property is divided into two parts: a residential area with 242.4 m2 and a rentable office space covering 114.3 m2. Each part has independent entrances, meters, and heating. The property boasts high-quality finishes, including marble, wood, and granite flooring, Italian-tiled bathrooms with showers, and underfloor heating on the ground floor.
Outside, there's a well-maintained garden with automatic watering and ample parking space for 4-5 cars.
Location:
Its prime location offers excellent citywide transportation connections, proximity to the subway, and beautiful green areas such as Bielański Forest, Kępa Potocka, and Keller's Ponds. Nearby, you'll find schools, kindergartens, shops, recreational complexes, and playgrounds for the youngest residents.
Słodowiec Metro station is less than 750 meters away, and the nearest bus stop is just 350 meters away. This property is ideal for a large family, those looking to combine living and working space, or families seeking two independent apartments in close proximity. It's also suitable for use as a company's headquarters.
]]>








