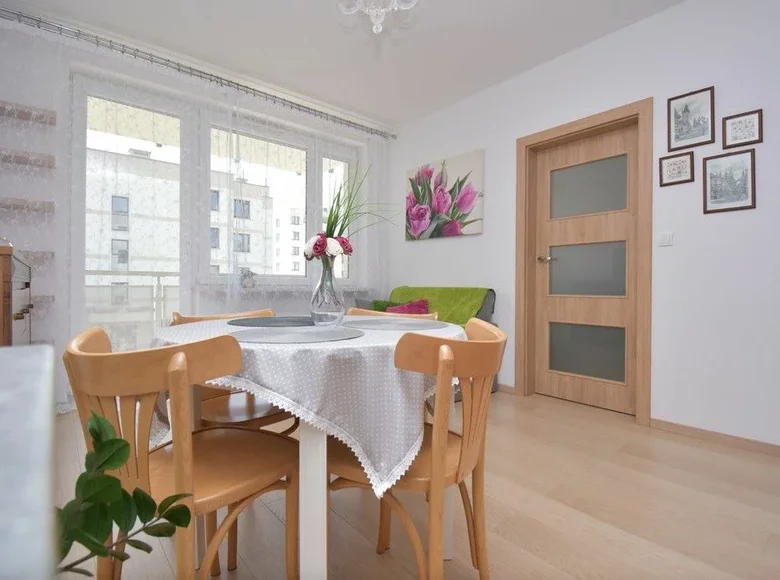


















APARTMENT DESCRIPTION
The apartment begins with a small yet well-organized hallway, featuring a spacious built-in wardrobe. To the right is a spacious bathroom equipped with a bathtub, sink, toilet with bidet, and a washing machine.
Straight ahead from the entrance, you enter the open living room with a kitchenette. The interior is designed to be both cozy and functional, with a convertible mini sofa, a round table with four chairs, a chest of drawers, and a television.
The kitchen area is equipped with a refrigerator with a freezer, dishwasher, sink, induction hob, hood, and electric oven. The white kitchen furniture makes the space very bright and airy. From the living room, there is access to a spacious balcony overlooking the courtyard.
The last room in the apartment is a cozy bedroom furnished with a convertible sofa, a large wardrobe with sliding doors, a small cabinet, and numerous shelves. The bedroom is enhanced by a wall painting that adds character to the room.
Along with the apartment, there is a parking space available in the underground garage, conveniently located near the entrance to the stairwell.
BUILDING AND SURROUNDINGS
The apartment is located on the 2nd floor of a 4-story wing of a residential building with a unique shape. The estate can be accessed by car only from ul. Barszczewska, but there is also a pedestrian passage towards ul. Dionizosa, just a few steps away from the tram loop.
There are several shops nearby, along with a school, kindergarten, shopping mall, and other amenities. To the west, the estate borders the Forest Park, which seamlessly transitions into the Irena Jarocka Park.
COSTS
Rent + administrative fees amounting to 601 PLN + electricity. The deposit is 3500 PLN.