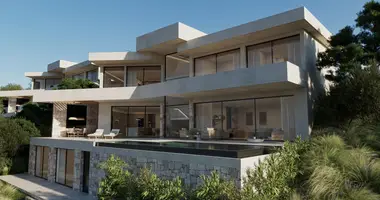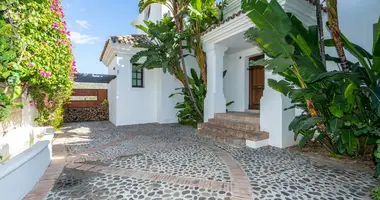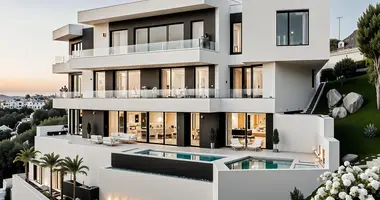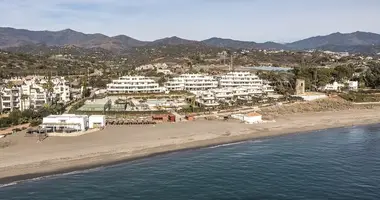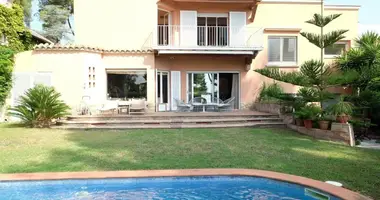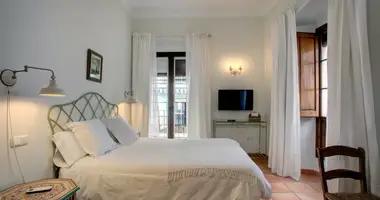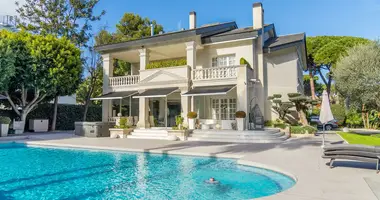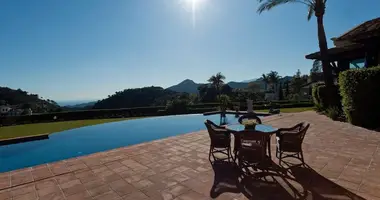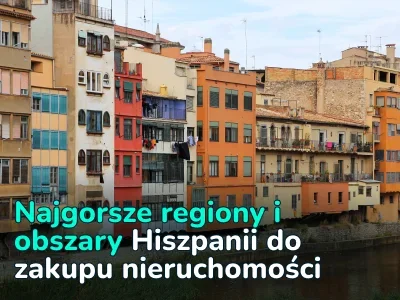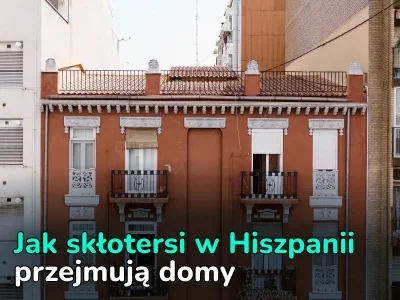Large villa situated on a 2,493m² plot, in the exclusive residential area of Jazmines in the Cumbre del Sol development, a zone with restricted access for owners, which features large luxury villas.
Villa la Cala is distributed across three levels, the result of a unique and exclusive design, with spacious, open, and bright areas, where all rooms are oriented towards the Mediterranean Sea, maximizing its wonderful views.
The house is accessed from the upper level where we find 5 of the 6 bedrooms of this property. The master bedroom has a large dressing room and an en-suite bathroom with a shower and bathtub with sea views. The other 4 bedrooms on this floor also have en-suite bathrooms with showers and wardrobes. All bedrooms have direct access to the terrace and share a common area designed for watching television.
The stairs lead us to the main floor of this property, the day area, which features a large living-dining room, a kitchen with an island and dining area, a pantry, laundry room, a room with en-suite bathroom for staff, a guest toilet, and parking for 3 vehicles. In addition to a spacious terrace ideal for relaxing, enjoying the 60-meter infinity pool, and a spacious porch with a daytime dining area and relaxation zone from which to continue admiring its sensational sea views.
This fantastic property also includes an open space of more than 100m², located on the ground floor, which can be used according to the owner's needs.
Moreover, it features an advanced mechanical ventilation system with a heat recovery unit, ensuring a healthy indoor environment. The home automation integration allows control of the lighting, blinds, and climate from mobile devices, providing comfort and efficiency. The house is also equipped with a 9 kW photovoltaic self-consumption installation, with the possibility of expansion with batteries, and a pre-installation for electric vehicle charging, reaffirming its commitment to the environment.
Underfloor heating.
The kitchen is equipped with furniture with integrated handles, Silestone countertops, sink, taps, and appliances: refrigerator, hob, oven, microwave, extractor hood, dishwasher, washing machine, Miele or similar, and water softener.
Home automation installation in the property.
Photovoltaic self-consumption system installation for the house of 5.5kW.
Barbecue with bench, sink, socket above the countertop, and base cabinets, according to the project.
Properties with garden equipped with an irrigation system, dry stone walls on the boundaries of the plot, and terraced gardens.
Swimming pool with an outdoor shower, according to the project.

















