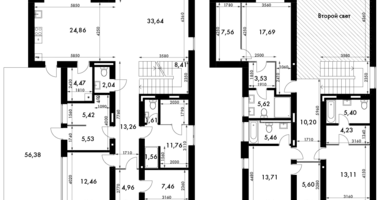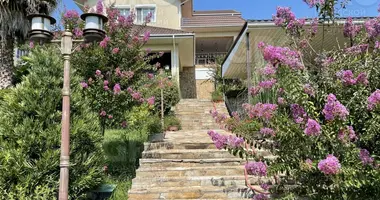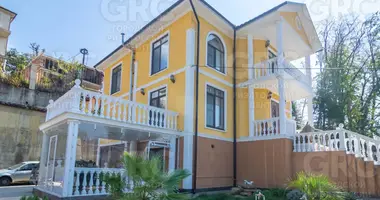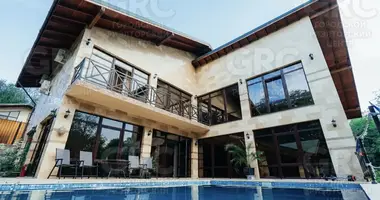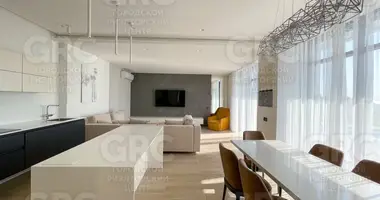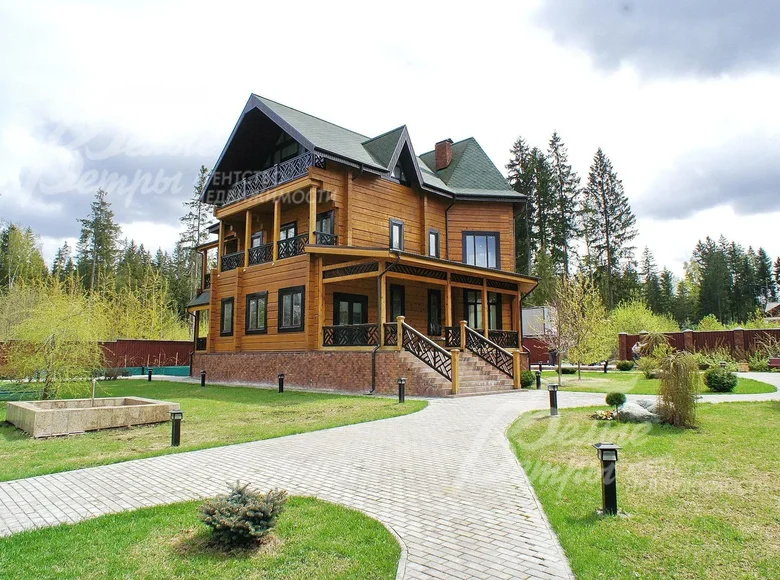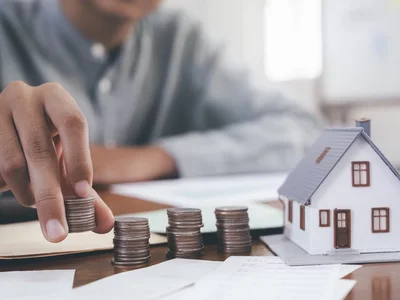Kod obiektu w bazie agencji 208- 429, Kijów Highway, 38 km od MKAD, VIK k / p (Kuznetovo). Rodzaj budynku: skompresowany do / p. Kwadrat dom 720 m kw., dzia? ka 95 100. Etap gotowości: pod wykończeniem. Pensjonat z basenem, wanną i garażem z ochroną / pokoju personelu są pod klucz z meblami. Liczba s / węzłów zakończona: 5, Liczba pokoi ogółem: 8, Ważne opcje: Basen, Sauna (w domu), Cupel, Apartament dla personelu, Taras / Weranda, Kominek, Inne opcje, Liczba samochodów objętych łącznie: 4, Liczba samochodów w ciepłym garażu, Wykończenie wnętrz: Wspólne pomieszczenia pierwszego piętra pozostają na drzewie (skrzynia cedrowa), a sypialnie na drugim i trzecim piętrze są wykończone jak w kamiennych domach - ściany są wykończone GKL i otoczone. Na podłodze krawata, ciepłe podłogi są oddzielone. Sufity są również gipsowo-karton, sufit caisson z drugim światłem. Wszystkie komunikaty są oddzielone od punktów. Drabinka - jest metalowa rama przygotowana do wykończenia do smaku klienta. Osłony okienne są tablicą dębu. Naprawa do systemu bezpieczeństwa z nadzoru wideo została wykonana.. Inżynieria: Centralna wentylacja wymuszona - w całym domu, instalacja klimatyczna - w basenie. Dwa kotły Buderus Logano G- 334, kocioł na 600l. Wielostopniowy system oczyszczania wody. Stabilizator napięcia postępu, w oddzielnej strukturze jest generator oleju napędowego SSDMO warte 20.000 dolarów.. Dodatkowe. Budynki: - Zima altana 30 m kw., z piecem. - Okryta altana z skór, o powierzchni 20 m2, z wodą i kanalizacją - Greenhouse z ogrzewaniem i dostawą wody - Hozblock z generatorem rezerwy, profesjonalne warsztaty. - Dwupiętrowy pensjonat z bankiem 198,5 m2 z meblami i sprzętem gospodarstwa domowego: kuchnia 9 m2, salon 21 m2, sypialnia 23 m2, salon / siłownia 35 m2, 2 s / węzły, sauna- para drewna 6 m2, basen obszar 66 m2 - 2-piętrowy budynek (garaż z apartamentem dla bezpieczeństwa / personelu) 86,5 m2: pierwsze piętro: kotłownia 11.5 m2, garaż 27 m2, pantry- warsztat 11 m2; drugie piętro: hala wejścia 5 m2, łazienka 5,5 m2, pokój dzienny z kuchnią (studio) 26 m2 - Platforma drewniana dla trampoliny.. Rodzaj dzia? ka: park i z drzewami leśnymi. Poprawa: Strona z krajobrazem parku. 6 apple- drzewa i 4 śliwki i śliwki wiśniowe i thujas i borówki i 2 krzaki hamulec malinowy i dorosłe pierwsze drzewa są sadzone. Krzaki malinowe okopowe sadzone są wzdłuż ogrodzenia. Drenaż odbywa się wzdłuż sekcji i wokół domu. Trawnik z autopolive ciepłej wody, utwory utwardzone z prętem, oświetlenie zainstalowane. Granitowa fontanna z oświetleniem.. Internet: jest. Ochrona: jest. Infrastruktura: W pobli? u rynek, szko? a, sklepy, infrastruktura wsi Surudovo, Svitino Niepowtarzalny wiejski sadyba, zbudowany z jeziora cedar Syberyjski 22x40cm, na dzia? ce leśnej 95 set. Pensjonat z basenem i sauną jest pod klucz z wysokim poziomem wykończenia i mebli. Zimowe altana z piecem, fontanna granitu z oświetleniem, szklarnia z ogrzewaniem i wodą. Bardzo wysokiej jakości inżynieria, centralna wymuszona wentylacja, instalacja klimatyczna w basenie, wydajny generator, centralna komunikacja. W głównym domu, sypialnie są wykończone pod wykończeniem, pozwalając na wykończenie do jego smaku. Chroniony KP








