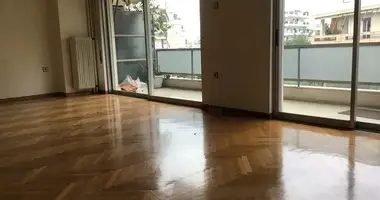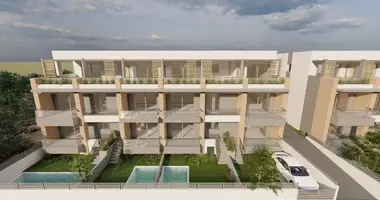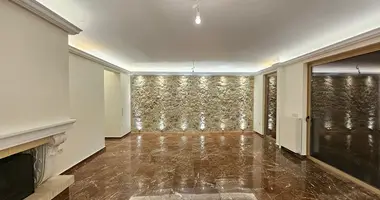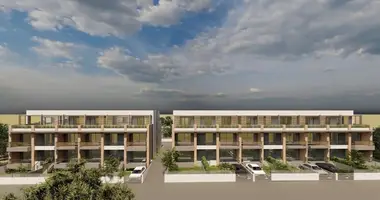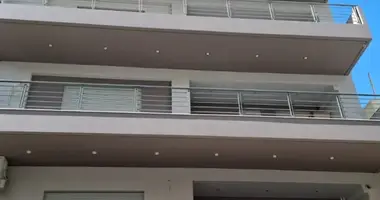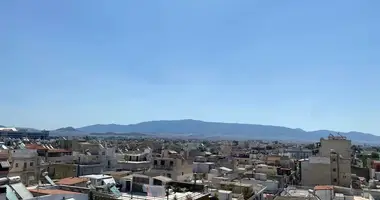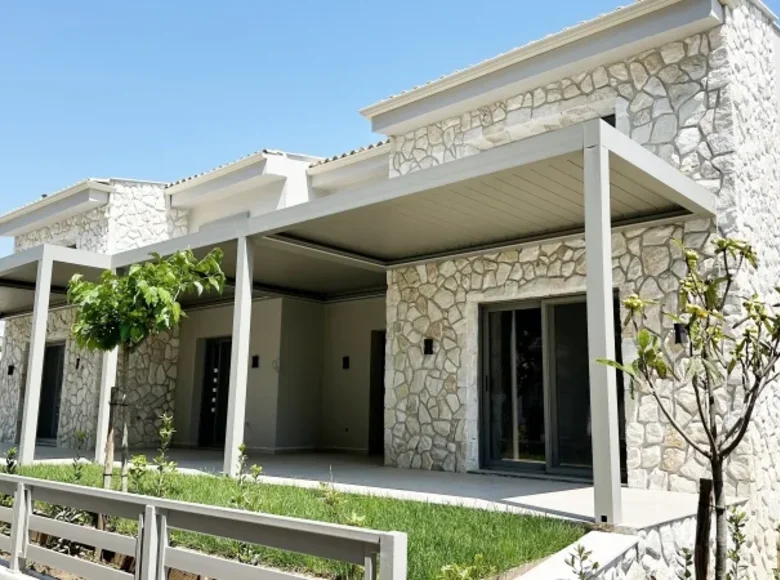Property Code: HPS4891 - Maisonette FOR SALE in Kallikrateia Nea Kallikrateia for € 360.000 . This 128 sq. m. Maisonette consists of 2 levels and features 3 Bedrooms, Livingroom, Kitchen, 2 bathrooms . The property also boasts Heating system: Underfloor Heating - Heat pump, tiled floor, view of the Urban landscape, Window frames: Aluminium, Armourplated door, accessibility for people with disabilities, parking, pre-installation for A/C, awnings, insect screens, double-glazed windows, solar-powered water heater, open space. The construction begun in 2024 Plot area: 187 s.q. . Building Energy Rating: A+ Distance from sea 200 meters, Distance from the city center: 40000 meters, Distance from nearest village: 50 meters, Distance from nearest airport: 33000 meters, The housing complex consists of five residences (two of them share one side and the other three are independent)
The architectural design is the same externally and internally in all five residences with minor differences related to their location on the plot. Each residence has a surrounding green space and between the residences there are shared sidewalks shaped with pebbles, plants, trees and lighting. Low-growing plants form the fence of the entire plot without limiting the view and the day-light.
The masonry consists of insulating orthoblock, “Alumil” aluminum blinds and solar panels for water heating installed on the roof.
Each residence has a surrounding green space and between the residences there are shared sidewalks shaped with pebbles, plants, trees and lighting. Around the upper perimeter of the plot there is a designated parking area with a canopy for five cars (one space for each residence) and a provision for an electric car charging installation.
Each residence is 128,53 m2 net, internally developed in two (2) levels, 84,70 m2 ground floor and 43,83 m2 upper floor with large windows in all areas.On the ground floor there is a doubled-height, very bright living room-kitchen area and at the back space of the house there are two bedrooms and a bathroom. Upstairs there is a bedroom, a bathroom and an open office overlooking the living room.









