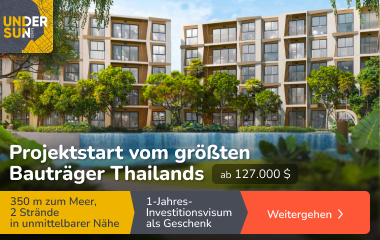Die Wohnung befindet sich im 6. Stock eines 15-stöckigen Gebäudes in den 1970er Jahren gebaut, mit Fenstern nach Osten.
Die Deckenhöhe beträgt 3,10 Meter, was dem Zimmer einen besonderen Charme verleiht.
Die Wohnung ist ein kompakter Wohnraum, darunter ein Wohnzimmer mit einer halboffenen Küche, ein Schlafzimmer, ein Badezimmer mit WC und eine Eingangshalle.
Alle Räumlichkeiten wurden 2016 komplett renoviert, darunter der Austausch von elektrischen und Sanitäranlagen.
Die Wände sind mit Gips fertig, und die Böden sind aus massiven Eichenplanken und Porzellan Steinzeug.
Die Küche ist mit Einbaumöbeln und Haushaltsgeräten ausgestattet und im Flur befindet sich ein geräumiger Einbauschrank.
Ein besonderer Vorteil des Zimmers ist die Anwesenheit eines französischen Balkons im Wohnzimmer mit schöner Aussicht.
Die Lage des Gebäudes auf der Ostseite macht den Raum besonders ruhig.
Ein Abstellraum mit einer Fläche von 1,7 m2 wird zusammen mit der Wohnung verkauft.
Das Gebäude, das in den 1970er Jahren mit britischer Technologie gebaut wurde, hat eine Reihe von Upgrades unterzogen, einschließlich Austausch von Wasser- und Kanalleitungen, Renovierung von Treppenhäusern und Installation von neuen Aufzügen. Die Umgebung des Gebäudes ist sauber und gepflegt.
Ort:
Die Lage im Zentrum von Warschau bietet Zugang zu öffentlichen Verkehrsmitteln und eine Vielzahl von sozialen Infrastrukturen, einschließlich Restaurants, Bars, Fitness-Center und Einkaufszentren.
Das Recht auf kooperatives Eigentum an den Räumlichkeiten mit der Möglichkeit, ein Darlehen zu erhalten.
Die Verwaltungsgebühr beträgt ca. 560 zlotys.
)
