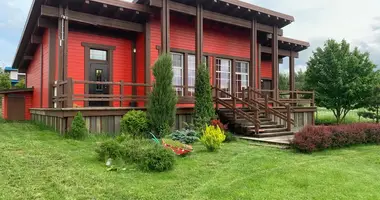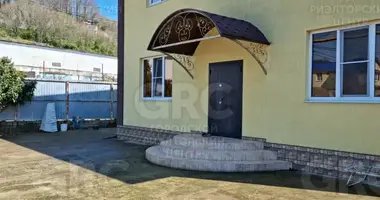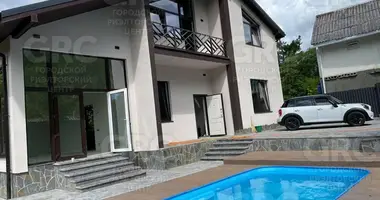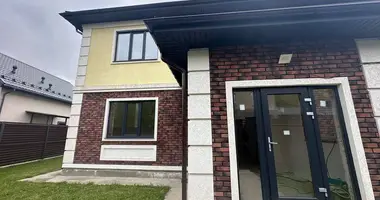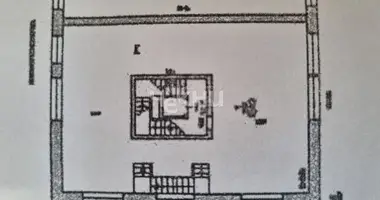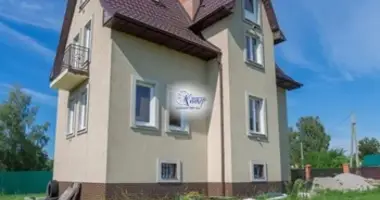The object code in the Agency's database: 142-215, Kaluga highway, 69 km from the Moscow Ring Road, the Ark k / p (Sparrow).
Fully ready for occupancy cottage in the style of modern classics of wooden housing in an inhabited elite cottage village located in a relict forest. The cottage is made of timber with stylish architectural elements. A two-light living room with large wooden windows and a ceiling of 7.6 m creates an impressive visual composition of the room. Large panoramic windows fill the house with natural light. From the living room with a fireplace and from the dining room exit to a spacious terrace (95 sq.m.). The house has a sauna with shower and rest room. The house stands on a large landscaped plot in a pine forest, the forest is partially preserved on the site, larchs, birches, pines, apple trees grow. In addition to the main house on the site - a house for staff (with a studio apartment, a workshop and a boiler room) and a covered arbor with a barbecue. In the village is delivered from supermarkets. In 5 minutes by car - all the necessary shops, points of issue and other infrastructure.
Type of building: inhabited K/P. Place. house 280 sq.m., area 44 hundred. Preparation stage: furnished. Bedroom: 4. C/nodes: 2. The number of c/nodes is incomplete. Rooms total: 7.
Important options: sauna; apartment for staff; terrace (terrace and veranda); fireplace (wood fireplace, furnace "Spain"); two-light living room.
Windows: wooden (two-chamber windows, on the 1st floor - panoramic windows). Year of construction of the house: 2011. Roof: soft (Katepal (Finland), plastic drainage system Docke).
1st floor: hallway with dressing room 12 sq.m., bathroom 3 sq.m., bedroom 18 sq.m., kitchen-dining room 16.5 sq.m. with access to the street terrace (95m) living room 41 sq.m. with fireplace and second light, sauna 5 sq.m. with bathroom and shower 6. sq.m., recreation room 13.8 sq.m. with access to the street terrace (15 sq.m.m.) on the other side of the house.
2nd floor: hall 14 sq.m., bedroom with dressing room 25 sq.m., bathroom 8 sq.m., bedroom 9 sq.m., bedroom 15 sq.m., winter garden 10 sq.m.
Interior decoration: the walls are sheathed with two layers of drywall, painted, finished with a block house, plaster with decorative inserts made of artificial stone, in the bedrooms partially - wallpaper. On the floor in the corridors, hallway, bathrooms, sauna - tiles with water heating, on the first floor in other rooms - wooden floors from an array of oak, on the second floor - floors from a planed pine board, in the bedrooms - carpet. Finishing ceilings - from drywall and wagon. Entrance and interior doors are installed, window sills are wooden. On the second floor leads a staircase of oak. The veranda is made of larch on a brick base.
Engineering: heating system - gas boiler (Rinnai, boiler trim was made in 2023), hot water supply system - indirect heating boiler (Drazice), warm floors under the tiles - cross-linked polyethylene (Rehau), laid in 2023, equipped with a multi-stage water purification system with a deironizer, two coarse cleaning filters, softener (Ecodar), ventilation - natural, in bathrooms - artificial. The house is under guard: an intra-house alarm system with motion and penetration sensors, a roarer, an alarm button with a security remote connected to the security of the village is installed. In the boiler room - a new autonomous generator at 5.5 kW (Champion) with connection to the transformer.
Furniture, equipment: the house is furnished, bathrooms are equipped with plumbing.
Type of plot: with trees.
Landscape improvement: a landscape design project with lighting was carried out on the site, the road from the gate to the house is paved with tiles. Land status: land of settlements, detached houses of cottage type for one family. On the site partially preserved forest: grow larch, pine, birch, 4 apple trees. A drainage system runs along the perimeter of the site.
Additional buildings: on the site built a house for staff 55 sq. m with a boiler room, workshop, studio apartment: the heating line from the boiler house to the house laid underground in 2023 (1.5 m). On the plot there is a covered wooden gazebo of 25 sq.m. with a patio, stone grille, water supply.
Communications:
gas is (mainline),
Uh-uh. 25 kW. In the boiler room there is a new autonomous generator at 5.5 kW (Champion) with connection to the transformer.
water supply - individual well (65 m),
sewerage - autonomous (Topas biotreatment station, goes into the drainage system (does not require pumping),
security - there is (a guarded cottage village, in the house - alarm with motion and penetration sensors, a howler, an alarm button with a security remote connected to the security of the village).
Infrastructure: The cottage village is guarded, a checkpoint is organized at the entrance. On the territory of the village there is an administrative building, a grocery store (operates from March to October, the rest of the time is open on holidays and weekends), a sports ground is organized. Delivery from Ozone, Yandex Market and Fresh is carried out to the village.
Nearby (20 minutes by car) there are the Tarutino Estate Museum, Bird Park with a hotel and exhibition complex, a zoo and one of the richest in the CIS exposition of birds, including the largest collection of parrots in Russia. In the village of Victory there are supermarkets, House of Culture, post office, kindergarten and school, restaurant of Chinese cuisine, etc.
In 20 minutes by car there is a general education school named after A.V. Gribkova. In the nearest large settlement - the city of Balabanovo (30 minutes drive) there are schools, kindergartens, a hospital, a polyclinic, supermarkets, a pharmacy, banks, the House of Culture, a stadium, a central market, where you can buy fresh meat and vegetables, sit in a pizzeria or restaurant. Railway station and bus station. 5 km from the village (15 minutes by car) in the village of Voroby are supermarkets "Lenta", "Pyaterochka", "Vkuss Villa", pharmacy and farm products, points of distribution Ozon and Valberes. In the forest zone there is a boarding house "Sparrow" with a restaurant, fitness club, billiard room, etc.









