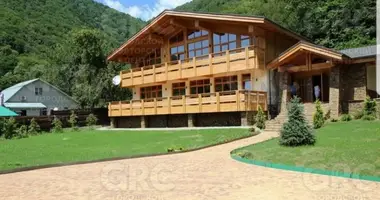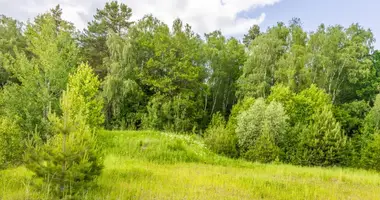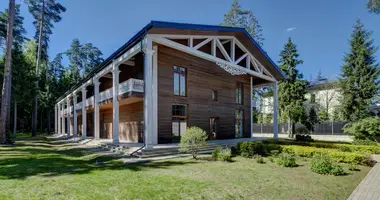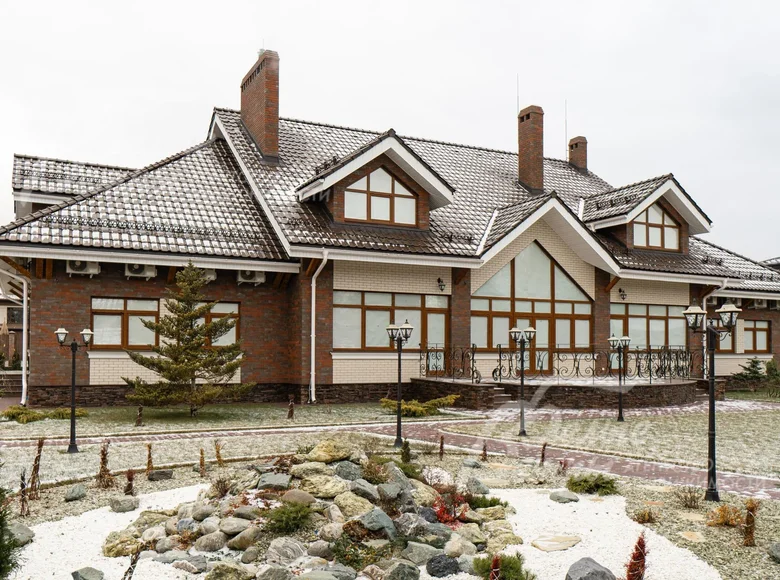The object code in the agency’s database: 171-424, Kaluga highway, 7 km from the Moscow Ring Road, Antonovka K/P (Zimenki). New modern turnkey cottage with premium -class decoration using expensive natural materials in the prestigious cottage village of Antonovka. There are many spacious bedrooms in the house, almost everyone has a dressing room and a bathroom with a jacuzzi. There is a spa zone with a sauna and boor, a fireplace hall, a gym. On the site there are a winter gazebo barbecue with sliding glazing and a 2-story garage with an apartment for staff. A magnificent landscape with many trees and decorative shrubs has been made. Building type: accommodated to/p. Pl. houses 1050KV.M., pl. site 30.4 hundred. Stage of readiness: turnkey. Bedrooms: 9. S/nodes: 5. Number of s/nodes of incomplete: 2. Rooms in total: 12. Important options: Pool (dimensions 5.4*4.2 m, depth of 1.6 m - vicious, with an antik); sauna (+ hammam); apartment for staff; terrace; fireplace; cold basement; Covered car: 3; BBQ gazebo.Windows: PVC double -glazed windows (laminated under a tree from 2 sides, stained glass glazing, attic windows aluminum Velux with electrical control). Year of construction at home: 2021. Roof: Natural tiles (ceramic production of Germany).Basement: wine cellar 38 sq.m and weapons room 6 sq.m ..
1st floor: a porch of 6.6 sq.m, an entrance hall of 8.6 sq.m, a dressing room of 6.3 sq.m, a corridor of 21.8 sq.m, a guest bathroom 4.3 sq.m, a billiard room 42 sq.m, technical implications (for the equipment of the pool), a 56 sq.m basin zone (6x4 m, a depth 1.6 m) with a shower 1.4 sq.m, boom of 3.1 sq.m, a sauna of 4.8 sq.m, a guest bedroom 18 sq.m, a boiler room 16.7 sq.m, a utility room of 5.1 sq.m, a kitchen 40 sq.m, a guest bedroom 16.7 sq. M, a master of 20.4 sq.m with a wardrobe 8.1 sq.m and a bathroom of 5 sq.m, living room 50 sq.m with the second light, panoramic glazing, with a fireplace and access to a terrace of 36 sq.m ..
2nd floor: Gallery 11.4 sq.m, bedroom-1 39.9 sq.m with a dressing room 18.9 sq.m and with a bathroom of 7.6 sq.m, antires (simulator) 36.5 sq.m, 32 sq.m with a balcony of 7 sq.m, bedroom-3 (children) 25.5 sq.m., City 7 sq.m, bedroom-4 (Children's-2) 25.3 sq.m, bedroom-5 30.4 sq.m, with a dressing room 12.3 sq.m and with a bathroom of 9.2 sq.m ..
3rd floor: from the dressing room of the attic to the attic space for off-season storage (home archive) 25 sq.m.H = 2.8 m .. interior decoration: Modern elite decoration with designer elements has been completed. On the walls, expensive Rash wallpaper (Germany) and decorative Venetian plaster. On the floor, parquet production is Sweden, tiles of heated porcelain tiles. A wooden staircase made of oak width 110 cm, steps with backlight. Suspended multi -level ceilings. An expensive imported plumbing Villeroid, Hansgrohe, jacuzzi in almost every bathroom is installed. All communications are divorced, bimetallic radiators, intra -floor convectors. Doors - an array of oak (Italy), with carved portals and openings, 215 cm high, in the living room - 285 cm. Window sills - marble (Italy). The fireplace is lined with marble Crema Nova. The steam shelves are finished with cedar .. Engineering support: 2 VISSMann gas boilers, VISSMANN - 300 liters and a multi -level water purification system are installed. Natural supply and exhaust ventilation, in the pool and basement - forced. In the bedrooms, Mitsubishi air conditioners. Water and electricity meters. The wiring for the alarm is threw. Hunter auto -watering system.The conclusions of the elktrotrot under the marquise on the terrace from the living room. In the sauna, the Harvia stove with the evaporator .. Type of site: with trees and landscape. Improvement of the site: about 150 trees grow on the site, of which 6 birches high above 20 m, flower beds and decorative conifers. \ nstatus of the Earth: lands of settlements for IZHS. Paths from clinker paving stones, lawn, street lighting of 25 lamps are laid out. The drainage around the house is organized. There is a common storm system .. additional. Buildings: - BBQ arbor with an area of 53 sq.m, turnkey, from brick, in the style of the house;
- an auxiliary 2-HETAGE building with an area of 176 sq.m, turnkey, from brick in the style of the house. 1st floor - a garage for 3 cars, 2nd floor - an apartment for staff with a living room, a kitchen and two bathrooms .. communications:
GAZ - there is (trunk),
e/e - is (20 kW),
water supply - central (+ indoed well),
Sewerage - centralized,
Protection - there is (checkpoint, strict, patrol, video observation). Infrastructure: In the village of Private Kindergarten.A landscaped recreational area, allocated places for outdoor activities - children's playing and sports grounds, a multidisciplinary playground with a climbing, for volleyball games, badminton, mini -football, open tennis court, basketball court, football field. In winter, the site turns into a skating rink. A multi -level security system. At the entrance to the village of the ABC of Taste, the Magadan restaurant, a pharmacy and a herd store, a bank. 1 km of a fitness club with a pool and spa zone, a tennis court and a trampoline center-tennis.ru. At 3 km, the Summer School "Letovo" for gifted children. 5 km of Moscow. 5 minutes drive metroly filatov meadow.












































