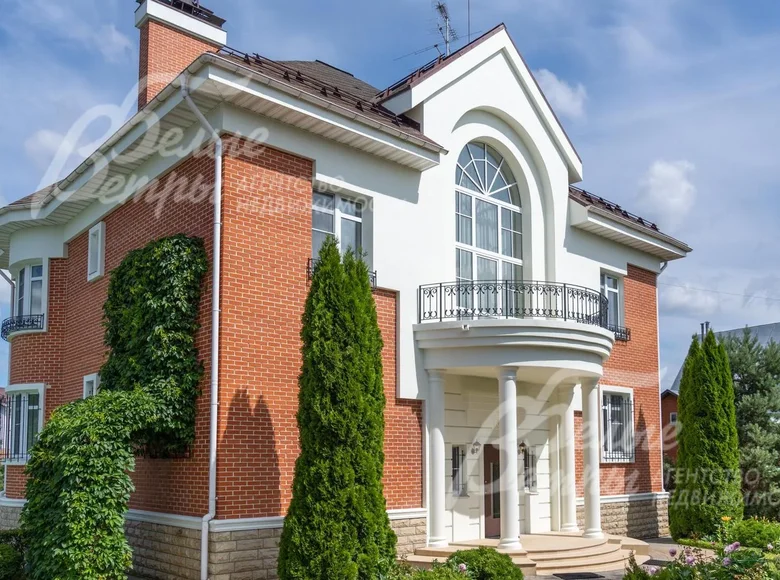The object code in the Agency's database: 451-906, Kievskoye shosse, 38 km from MKAD, Rudnevo village. A house in the style of a Russian estate with a bathhouse in an inhabited cottage development. Excellent functionality: many bedrooms, a cinema, a fireplace room, a games room-gym. A detached bathhouse in the style of a house with a terrace, a barbecue area and a staff room on the 2nd floor, a garage for 2 cars. A chic expensive landscape with many flowers, ornamental trees, shrubs and a universal playground. Possible exchange with an additional payment for: a turnkey apartment in Moscow inside the Moscow Ring Road
Development type: village. House area 697 sq.m., plot area 20 acres. Stage of readiness: furnished. Bedrooms: 9. Bathrooms: 4. Number of incomplete bathrooms: 2. Total number of rooms: 13. Important options: bathhouse; font (with waterfall and hydromassage); staff apartment; terrace (2 pcs.); fireplace; cold basement; indoor parking spaces: 2; sports ground 16x9 meters with special covering for basketball, volleyball, tennis, squash, badminton. A backup diesel generator Gesan 12 kW with automatic switching is installed.Wall material: brick (thickness of external walls 55 cm). Windows: PVC double-glazed windows (Rehau, 2-chamber, Roto fittings. In the bathhouse there is a sliding system made of solid larch with Roto fittings). Roof: soft (Katepal, heated gutter. A lightning rod is installed on the roof). Basement: cold basement 50 sq.m, cold rooms 25 sq.m and 15 sq.m, corridor 13 sq.m, technical underground under the whole house.
1st floor: porch 10 sq.m, vestibule 6 sq.m, hallway 13 sq.m, hall 9 sq.m, bedroom 17 sq.m, cinema room 19 sq.m, bathroom 6 sq.m, boiler room 7.5 sq.m, kitchen 17 sq.m, living room 31 sq.m, fireplace room 23 sq.m, terrace 23 sq.m.
2nd floor: hall 10 sq.m, bedroom 19 sq.m, bathroom 6 sq.m, bedroom 19 sq.m, hall 3.5 sq.m, women's bedroom 23 sq.m, balcony 7 sq.m, men's bedroom 21 sq.m, hall 6 sq.m, study 15 sq.m, winter garden 6 sq.m, balcony 10 sq.m.
3rd floor: playroom 90 sq.m, storage room 4 sq.m, bathroom 3 sq.m, study 21 sq.m, bedroom 19 sq.m. Interior decoration: the decoration is done in the style of modern classics according to the author's interior design project.The walls are painted with English paint and covered with matte varnish, plaster moldings, large-format porcelain tiles, ceramic tiles and mosaics in the bathrooms. On the floor in the common areas and bedrooms there is solid Canadian walnut, in the kitchen and bathrooms - tiles. Monolithic staircase 90 cm wide, marble steps with plaster decor, designer forged railings. Ceilings with plaster moldings and cornices. Plumbing fixtures from leading European manufacturers are installed. All communications are turnkey, water-heated floors in the hallway, kitchen and in all bathrooms. Also water-heated floors in the bathhouse everywhere where there are tiles and in the font. Union interior doors with noise insulation, 2.1 m high. Marble window sills on the 1st floor. An open wood-burning fireplace is finished with Crema Nova marble. The flooring in the sauna recreation area is made of solid larch. Engineering support: a Buderus 73 kW boiler, a Buderus 250 liter indirect heating boiler and a multi-stage cleaning and softening system are installed. Natural supply and exhaust ventilation in all rooms with heating in the cold season.Security alarm Caesar Satellite, video intercom. The pool has a filtration system and UV water purification. An agreement has been concluded with the service company: monthly supervision and maintenance of engineering systems. Furniture, equipment: the house is fully furnished. Solid wood kitchen with an island with a semi-bar counter and all the necessary built-in appliances, including a wine cellar. Italian bedroom sets. Francesco Molon office. Designer curtains, chandeliers and decor. Landscaping: beautiful park landscape with automatic irrigation (5 circuits), lighting, benches. \nLand status: lands of populated areas (individual housing construction). Paths are paved with paving stones. Alpine slide next to the bathhouse, French beds, mature pines and firs over 8 meters high, lindens, mountain pines, weeping spruce, junipers, maples, elms, mature thujas, barberries, cotoneasters, grapes, apple trees, viburnum, lilac and bird cherry bushes. Rose bushes, peonies, hostas, irises and lilies are planted. Drainage is organized around all buildings and throughout the site.Next to the garage there is a parking lot for 7 cars, a sports ground 16x9 meters with a basketball hoop and a tennis/volleyball net. To the left of the plot there is an unused fire lane with greenery. Additional buildings: - A garage of 60 sq.m., in the style of the main house, for 2 cars, with an attic for storage.
- A bathhouse of 101 sq.m., in the style of the main house, with a covered barbecue terrace, overlooking the main house and the plot, a sauna, a font with a waterfall and hydromassage and a staff apartment on the second floor. The main house is made in the style of a Russian estate - a project by Alexey Vyazminov, founder of the architectural bureau A + A. The foundation is monolithic strip, monolithic floors. Ceiling height on the 1st and 2nd floors is 3 meters, on the attic floor - from 0.75 to 3.9 meters. Utilities:
gas - available (main),
electricity - available (15 kW),
water supply - individual well,
sewerage - autonomous,
security - no. Infrastructure: Nearby are Yakovlevskoye and Kuznetsovo villages, schools, kindergartens, markets.





















