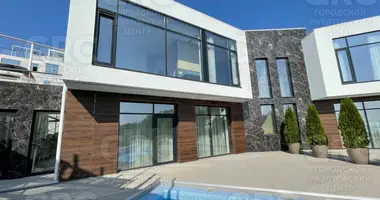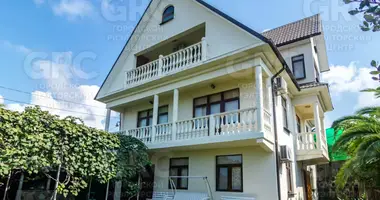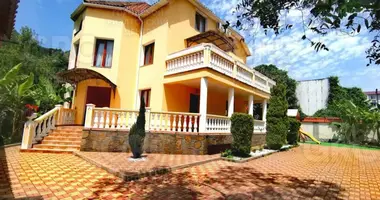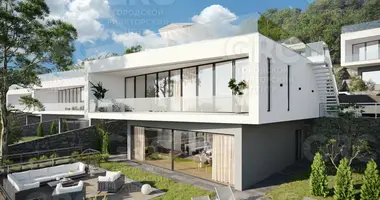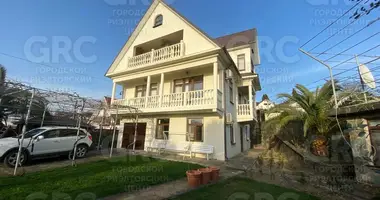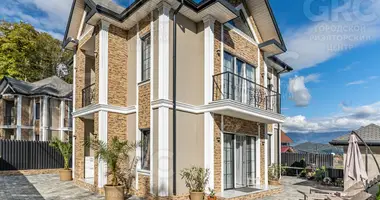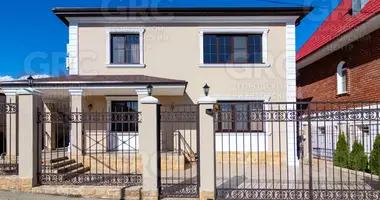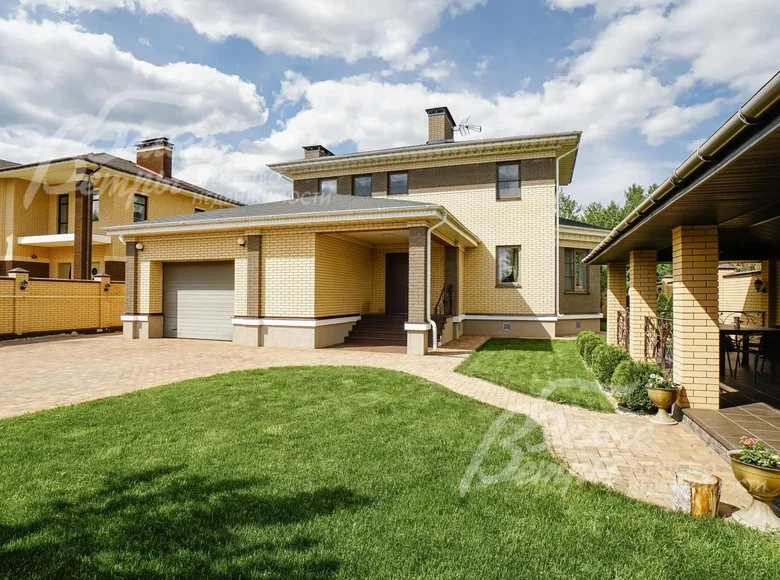The object code in the agency’s database: 362-208, Kaluga highway, 19 km from the Moscow Ring Road, the Forest Tale of the Communist Party (Polivanovo). Turnkey cottage, built in the style of Wright, in a hot cottage village with central communications. Excellent functionality: 4 bedrooms, one of which on the ground floor, a sauna, spacious living room and kitchen-dining room, garage. An expensive finish was made: doors, stairs and a kitchen from an array of oak, warm floor, parquet, plumbing of leading manufacturers. Barbecue with barbecue, stove (water and light are connected). A well -groomed area with a landscape. Public transport in walking distance, 50 m forest. Building type: accommodated to/p. Pl. Houses 245KV.M., pl. site 6.4 hundred. Stage of readiness: furnished. Bedrooms: 4. The number of s/nodes full. The number of s/nodes is incomplete: 2. Rooms in total: 6. Important options: sauna (wood); terrace; fireplace; Covered cars: 1; Barbecue covered with mini-boots, generator. Windows: PVC double -glazed windows (two -chamber, rehau, laminated in gray (outside)). Year of construction at home: 2018.Roof: soft (Katepal).
1st floor: porch 4.5 sq.m, entrance hall 27.5 sq.m, kitchen-dining room 16.5 sq.m, living room 26.7 sq.m, guest room 14.2 sq.m, 4.4 sq.m.
2nd floor: hall 15.1 sq.m, bathroom 11 sq.m, bedroom 15.3 sq.m, bedroom 22 sq.m, bedroom 17.4 sq.m .. interior decoration: finishes in the style of modern classics in light colors. Doors, stairs and kitchen set - from an array of oak. There is a wood fireplace in the living room. On the walls, wallpaper, paint. On the floor, a porcelain tile with water heating (the entire 1st floor) and parquet. The staircase is on a monolithic base, an array of oak. The ceilings are painted. All plumbing is installed, white plumbing - Roca (Spain), mixers - Grohe. A water floor is diluted throughout the first floor, as well as Kermi radiators. Oak doors (array), a height of 2 meters, with glass .. Engineering support: in the house there are a boiler Vaillant 42 kW, an indirect heating boiler of 200 liters. There are 4 General Climate air conditioners (in all living rooms), the ventilation is natural.There is a cable wiring for the video surveillance chambers of the house and on the street .. furniture, equipment: the house is furnished with Lithuania production. A kitchen from an array of oak with built -in technology: a stove, a dishwasher, a microwave oven TEKA (Germany), Liebherr refrigerator .. Type of plot: with landscapes and trees. Landscaping of the site: a plot with a lawn, an illumination is mounted, paths are paved with a bass with granite spraying). More than 30 thui are planted. Drainage was performed around the house with a withdrawal into a general -sedimental storm sewer. Apple trees, pears, cherries (more than 20 fruit trees and shrubs) are planted by rosaria and hydrangeas. Additional. Buildings:
- the covered zone of the barbecue of 28.2 sq.m in the architectural style of the house, on the foundation, brick pillars connect forged black railing in a vintage style, on the floor of porcelain granite, water is led, a malline is covered with a brick in the Russian stove style;
- household unit for garden inventory 18 sq.m with a generator.Communications:
GAZ - there is (trunk),
e/e - is (15 kW),
water supply - central (+ handmade well with clean drinking water (9 rings)),
Sewerage - centralized (storm),
Protection - there is (+ a video surveillance system outside and inside with a broadcast on a smartphone). Infrastructure: In the area of entry into the territory, a control point of security is equipped, working around the clock. Asphalt tracks and pedestrian paths for walking are laid throughout the village. Near the hill above the river is the Polivanovo estate and the sanatorium "Rodina". The nearest city near Moscow with shopping and entertainment centers, sports complexes, medical institutions and other social orientation facilities is Podolsk.








