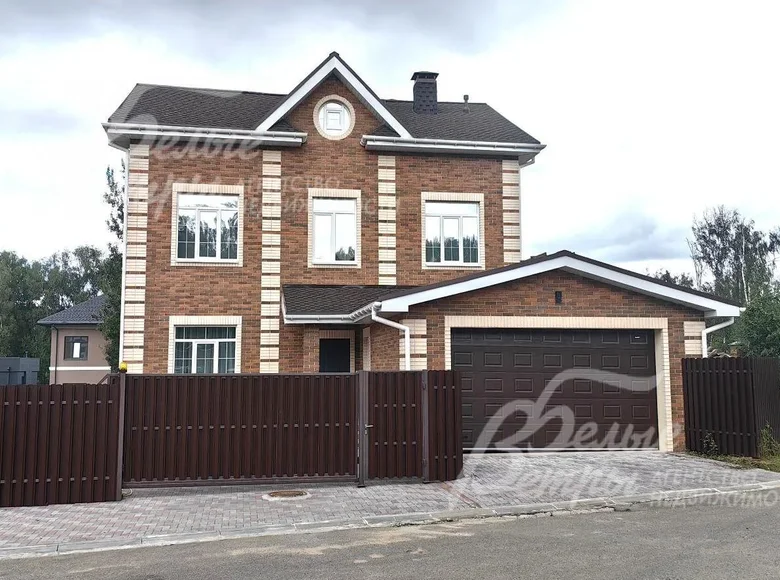Object code in the Agency database: 166-044, Kaluga highway, 8 km from MKAD, President cottage village. A brand new house is for rent in the elite village of President! Stylish, light-colored decoration, architecture in the style of modern classics, a format project. The house is tastefully finished with high-quality materials, fully equipped with household appliances, a well-thought-out functional layout, central communications. A lived-in place, an elite guarded cottage village, close to Moscow, there is a second exit to the Butovo area. All the infrastructure of Moscow is nearby, convenient transport accessibility, the ability to get there by public transport. The metro is located nearby. Type of development: lived-in cottage village. House area 270 sq.m., plot area 6 acres. Stage of readiness: furnished. Bedrooms: 4. with the exception of two bedrooms, it is possible to furnish by agreement of the parties. Bathrooms: 2. Total number of rooms: 6. Important options: indoor parking spaces: 2. Windows: PVC double-glazed windows (two-chamber Rehau with glazing, white). Year of construction: 2024.Roof: soft (SHINGLAS roof, plastic drainage system).
1st floor: entrance hall 6 sq. m, bathroom 3 sq. m, dressing room 2.5 sq. m, hall 4.5 sq. m, kitchen-dining room with access to the plot 19.5 sq. m, living room 34.5 sq. m, storage room 7 sq. m, boiler room 5 sq. m with a separate entrance, garage 36 sq. m.
2nd floor: hall 8.5 sq. m, bedroom #1: 13 sq. m, bedroom #2: 13 sq. m with dressing room 5 sq. m, bathroom 8.7 sq. m, bedroom #3: 13 sq. m with dressing room 3 sq. m, study 11 sq. m.
3rd floor: attic - a free-use space of 76 sq.m with vertical windows (3 pcs.). Interior decoration: designer decoration in a modern Minimalism style. Walls are predominantly light gray (tiles, wallpaper), doors, cornices, sockets are white. Interior wall decoration: non-woven wallpaper; floors: porcelain stoneware/laminate, water-heated floors in rooms with tiles; stretch ceilings. Alcora plumbing, AM-RM faucets. Wooden doors, good quality, manufacturer ALBERO.Engineering support: a 34 kW Ferroli gas boiler and a backup electric boiler, a Ferroli boiler heated by the gas boiler. A coarse water filter is installed. Natural ventilation in all rooms, forced ventilation in the bathrooms. Kermi heating radiators. Furniture, equipment: a kitchen set, a refrigerator, an electric hob, an electric oven and a microwave are installed - all built-in appliances are DEXP, an Elikor hood, a 60 cm dishwasher. Indesit washing machine. The house has all the necessary furniture, with the exception of two bedrooms, furnishing is possible by agreement of the parties. A stylish sofa in the living room, a dining table with chairs, a bed in the master bedroom, equipped wardrobes. All rooms have cornices, curtains, spotlights, chandeliers. Plot type: field. Landscaping: lawn, a large parking area in front of the house, the plot is fenced with a metal fence around the perimeter.Communications:
gas - yes (main),
electricity - yes (15 kW),
water supply - central,
sewerage - centralized,
Security - yes (checkpoint, video surveillance, patrolling). Infrastructure: A children's playground, an outdoor sports ground, guest parking, recreational areas and an administration building are equipped for residents of the village. The territory of the village is surrounded by forest and borders the Varvarka River, where a walking area is organized. At the checkpoint there is a minibus stop "On the Way", and 500 meters to the bus stop. Kommunarka metro station is 3.5 km away. Within walking distance there is a figure skating complex with an ice field "MIC Arena". There is a children's and youth figure skating school, three halls for general physical training and choreography, a warm-up area for jumping, a cafe and free guest parking. There is also time for playing hockey and family skating. Nearby are the supermarkets VkusVill, Magnit and Pyaterochka, and several cafes.In 8 minutes by car there is the residential complex Buninskie Luga, where there is school 338, kindergartens, a clinic, fitness clubs, restaurants, supermarkets, beauty salons. And the village of Voskresenskoye, where there are all the necessary infrastructure facilities - a school, a very good diagnostic center, a clinic, a holiday home with a beach by the Desna River, a swimming pool, shops, banks. And in 10 minutes by car there is the village of Kommunarka with urban infrastructure: schools and kindergartens with a 20x70 swimming pool, a modern adult and children's clinic, a hospital, restaurants and cafes, supermarkets, beauty salons, a post office, banks, etc.






































