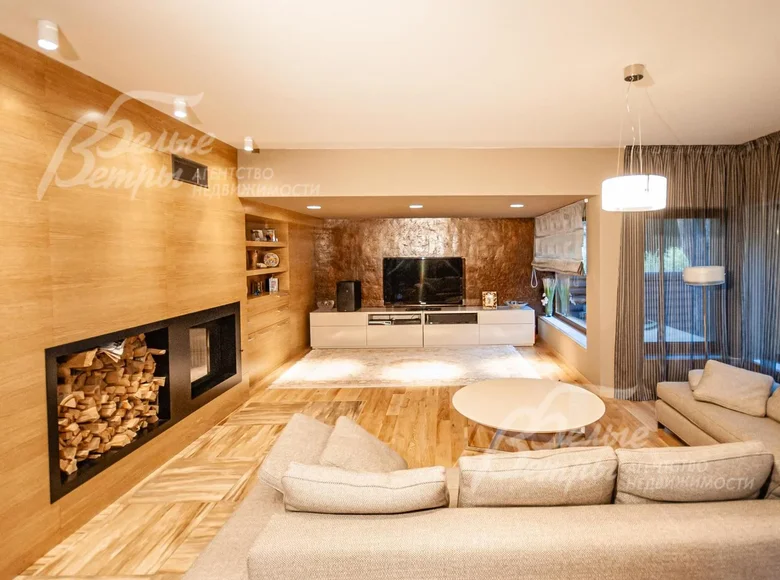Object code in the Agency database: 371-002, Kaluga highway, 10 km from MKAD, Miloradovo. Modern eco-style house for rent, built according to an individual project by a famous architect in a prestigious cottage village. Excellent functionality: there is a SPA area with a swimming pool and a sauna, 5 bedrooms, a glazed terrace, an apartment for staff. The cottage is finished with natural materials, the facade is finished with larch wood, the basement is faced with porcelain stoneware. Panoramic glazing. The cottage is located on a forest plot with a rich landscape and centuries-old pine trees. Guarded cottage village with central communications and developed infrastructure. Type of development: inhabited cottage village. House area 600 sq.m., plot area 20 acres. Stage of readiness: furnished. Bedrooms: 5. Wall material: brick. Bathrooms: 4. Number of bathrooms incomplete. Total number of rooms: 8. Important options: swimming pool; sauna; staff apartment (2 bedrooms); terrace; fireplace; indoor parking spaces: 2; beautiful aquarium in the living room, staff apartment (located above the garage) with its own kitchen, bathroom with shower and two rooms.Windows: PVC double-glazed windows (2-chamber Rehau, panoramic glazing). Year of construction: 2012. Roof: metal tiles. Basement: SPA area with a 50 sq.m swimming pool with space for sun loungers, 17 sq.m recreation room, 4 sq.m sauna, 2 sq.m bathroom, 1.4 sq.m shower, 4 sq.m dressing room, 12 sq.m utility rooms, 14 sq.m, 10 sq.m.
1st floor: hall 20 sq.m, living room with fireplace 49 sq.m, kitchen-dining room 36 sq.m with a large aquarium, bedroom 14 sq.m, guest bathroom 3 sq.m, tech. room 3 sq.m..
2nd floor: hall 13 sq.m, bedroom 32 sq.m with its own bathroom 8 sq.m and dressing room 5 sq.m, bedroom 23 sq.m, bedroom 14 sq.m, bathroom 11 sq.m (with shower)..
3rd floor: free-use room 42 sq.m, bedroom 17 sq.m, dressing room 8 sq.m, bathroom 3 sq.m (with shower).. Interior decoration: natural, environmentally friendly materials were used in the decoration. On the walls there are wooden panels, decorative coating and textured elements (including an art panel), the rest of the walls are painted.The bathroom floors are tiled with heated water. The walls and ceilings are covered with wooden beams. Floors: eco-solid oak. The SPA area has a wall painting made by an artist. A counter-current pool. The floors in the SPA area are covered with anti-slip ceramic granite. A sauna made of Canadian cedar. A guillotine-type fireplace. Lighting built into the ceiling, as well as modern hanging chandeliers. The entire interior has been designed by decorators. Engineering: the house is equipped with a Wolf gas boiler (Germany), a 500-liter boiler, and a multi-stage water purification system. Split systems, air conditioners. WI-FI router, satellite dish. Air dehumidification system in the pool, video surveillance system. Furniture, equipment: a stylish kitchen set Scavolini (Italy) in milky cream color is installed, with a bar table and built-in appliances: Bosch dishwasher, Siemens oven, Bosch gas hob, AEG refrigerator and Liebherr freezer, Siemens coffee machine. Bosh washing machine, Samsung TVs. Italian furniture Minotte and Meridiani. Designer chandeliers, curtains, lamps. Plot type: forest.Improvement of the plot: the plot has a landscape design with many centuries-old pines and ornamental shrubs. There is automatic irrigation, illuminated walking paths. Additional buildings: a wooden covered barbecue gazebo of 20 sq.m with an open terrace and a domed barbecue oven. Communications:
gas - available (main),
electricity - available (32 kW),
water supply - central,
sewerage - centralized,
security - available (2 checkpoints (own private security company)). Infrastructure: Infrastructure of the Desna sanatorium of the Presidential Property Management Department.




































