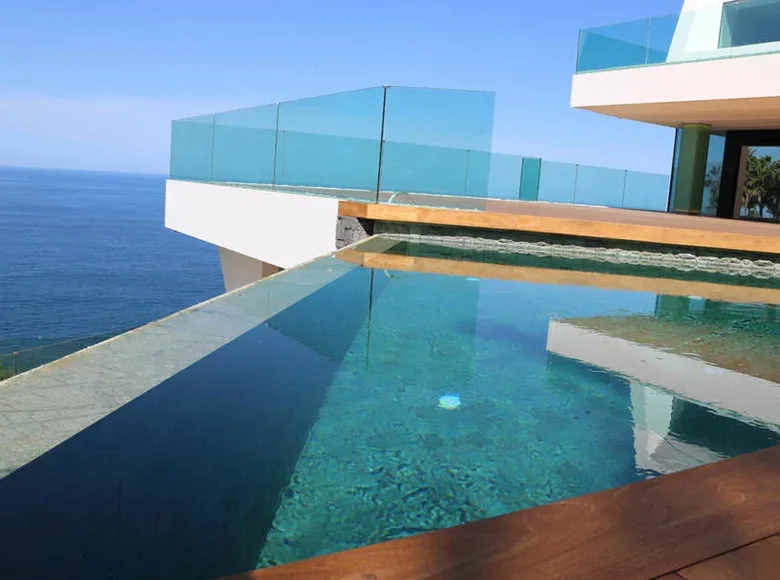The luxurious "smart" mansion, located on the shores of the Atlantic Ocean in the northern part of the island of Tenerife, is built in accordance with all the requirements of modern architecture and technology. 8.9 million euro - this is the price set for those who would like to purchase this gorgeous property, which is part of the grandiose construction project of the famous architect.
The mansion, the design of which was developed by one of the leading designers, is located at an altitude of 200 meters above ocean level and covers an area of 4201 m ². The high level of security of the house, with an area of 824 m2, is supported by video cameras.
Here you can enjoy beautiful views of the ocean, mountains, and sometimes watch gray whales and dolphins sailing by.
The 893 m2 area next to the villa has a rich and well-maintained infrastructure: neat lawns, a patio of 845 m2, an open veranda, a garage with panoramic ocean views for 4 cars, 2 infinitti pools, a recreation area in the rocks and a barbecue area - this is not all that the villa boasts.
High ceilings, panoramic ocean views from all sides, French limestone floors, living wood inside the villa - all these details make the interior design, original and extraordinary.
The abundance of light, combined with the purity of forms and the main role assigned to the water, turn this building into a unique corner of its kind, where harmony and comfort live at home in perfect connection with the surrounding nature. The elevator connects all three floors of this luxurious villa and runs in a rock to get us to one of the two outdoor pools closest to the waters of the Atlantic.
Spectacular view of Teide volcano, as on a postcard, opens from the terrace on the main floor of the villa (area 156.87 square meters). There is a heated pool, the decoration of which uses natural stone brought from the island of Java. From the terrace you can walk into three separate rooms with huge windows overlooking the terrace.
Almost 40 square meters, located at the top of the house on the roof, are reserved for an office with a huge window, in the entire wall, a window overlooking the Teide volcano. From here you can see the main living room, in which there are no doors, and the main role is given to the merger of the interior with the nature surrounding the estate, without most of the walls, replacing them with large windows.
A huge oval glazed hole in the roof with an elegant walnut wood staircase passing through it - the main entrance to the villa. Under the last step is a plate with an area of 17.95 square meters, covered with a thin film of water connecting to the pool behind a glass wall outside the house.
A spacious square-shaped room with a huge glass door, through which there is a magnificent view of the sea - this is the first panoramic view that opens when descending the stairs. There is a huge living room, divided into several zones, where the main roles are assigned to wood, water and stone. Marble flooring gives this part of the house, where there is also a zen garden, expanse and freshness, and designer furniture with clean lines - heat and transparency that awaken dreams.
This luxurious villa offers a place to relax and entertain. To do this, on the top floor there is a room where you can play billiards, enjoy watching a good film or listen to music. In the decor of the room, wood and white tones are especially distinguished.
For the kitchen, with an area of 44.48 square meters, with an open terrace overlooking the sea, high-quality modern equipment and household appliances from the best manufacturers are chosen. Functionality and creativity are combined in this space, where an elegant minimalist style reigns, created using aluminum and walnut wood. The large teppanyaki is the central link combining the kitchen space and other rooms.
Cascades of water falling along the vertical marble wall to the next level of the house fall into a spacious zen garden and another - vertical. In this hall with a wooden floor and walls lined with stone, you can enjoy the quiet warmth of the fireplace.
Frontal sea view. This is what we see through the large glass wall on the lower floor of the Villa. The idea of a room built into a rock creates a sense of fusion with the environment, thereby increasing the attractiveness of this unique property overlooking the Atlantic Ocean.
On the lower floor of the building there are two main rooms, the interior of which is thought out to the smallest details. Wood and stone again play a leading role and replace traditional furniture. The master bedroom has a terrace, there is a dressing room with an area of 26 square meters. The light and view of the ocean coast are the alma mater of this space.
Each of the bedrooms has a separate bathroom, where the emphasis was on the absence of partitions. Light and sea views are also present in these rooms, which are equipped with the highest quality plumbing. The star of the main bathroom is an outdoor Jacuzzi, where you can take a relaxing bath with hot tub during sunset with the sea as the only witness. True luxury.




















