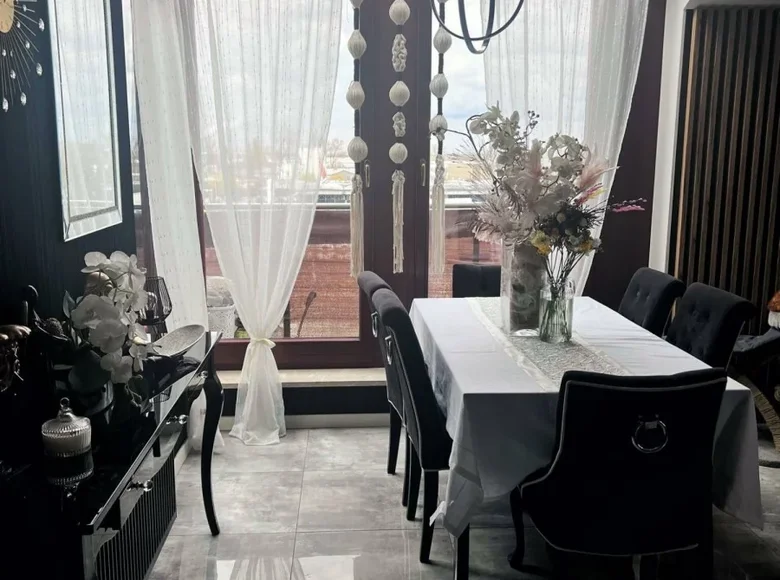
























Apartment Description
We offer for sale a unique, duplex apartment with an area of 100 m², located on the 4th and 5th floors of a modern building in Pruszków. This apartment stands out with its glamorous style, where every centimeter of space has been thoughtfully utilized. Finished with the highest quality materials such as gres tiles, seamless wallpapers, oak slats, and structural concrete, it impresses with elegance and functionality.
Lower Level
The lower level features a spacious living room with a bio-fireplace and air conditioning. The walls are adorned with artistic white concrete and wooden slats. The dining area opens onto a balcony, and the living room connects seamlessly with the fully equipped kitchen with an island. Originally enclosed, the kitchen can be easily separated while maintaining natural light.
Two bright rooms complement this level, with one of them featuring a mezzanine for sleeping. The ceiling height on this level is an impressive 4.10 meters.
The elegant bathroom includes a bathtub, toilet, and bidet. The spacious hallway is equipped with large built-in wardrobes and an additional storage area with laundry facilities. The entire lower level is decorated with unique wallpapers, adding character to the interior.
Upper Level
The upper level houses a cozy bedroom with a walk-in wardrobe, a work area, and an additional attic. It is a perfect space for both relaxation and work.
Unique Offer
After renovation, the apartment offers 100 m² of exceptional space, with every detail thoughtfully considered. This is a one-of-a-kind offer in Pruszków and the surrounding area. Additionally, the apartment includes a garage space available for an extra fee: 40,000 PLN.
Equipment
The apartment is equipped with air conditioning, a washing machine, a refrigerator, a stove, an oven, a dishwasher, and a microwave. Most of the furniture can remain, depending on the new owner's preferences.
The apartment is under separate ownership with a land registry. The rent is 1,600 PLN for four people.
]]>