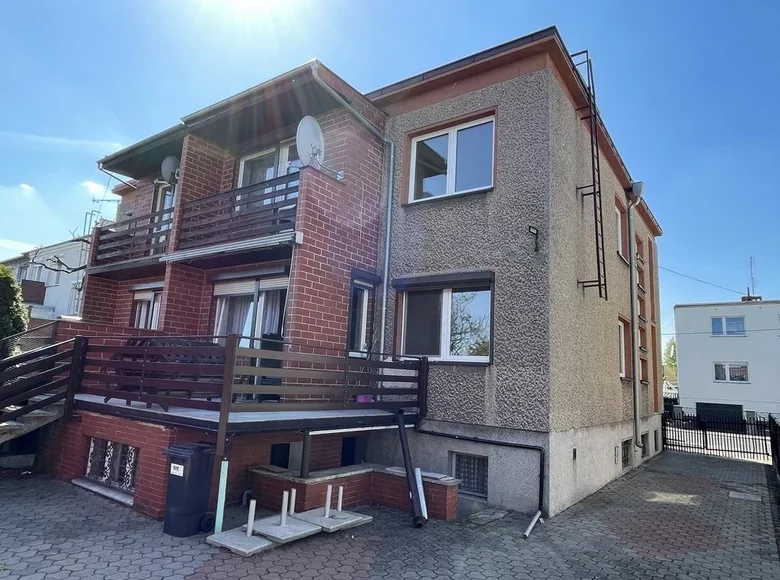

















I'll admit it's quite a peculiar property. Let's start with the location in Śrem - a quiet district of single-family houses, but very close to the main street. It's no longer the city centre, but it's not the outskirts of the city. Everything is close by, everything is within reach. A semi-detached house, built in the seventies of the last century. Insulated roof, walls using old technology - three-layer with an air gap between. Gas heating. Full basement, renovated and regularly refreshed over the years. Terrace on the ground floor, two balconies on the first floor. A typical semi-detached house with a flat roof from those years, but only at first glance. Parquet floors, wainscoting and wooden wardrobes create coherence and a unique atmosphere. Modern, renovated bathrooms. The kitchen has also been renovated. Getting rid of the wall on the ground floor between the rooms adds space and a sense of freedom. Of course, it encourages you to use this space and arrange it with a looooong banquet table ;). The house is partly furnished, you can basically move in right away. Only the fridge is empty, but there is a shop next door, so it won't be a problem ;). You have to make an appointment to view it and experience it yourself. Apart from the house, there are former utility and workshop buildings on the plot, which have been partially renovated. Upstairs, we have about 80 m2, which we can use as a separate apartment or office. The ground floor is a garage and typical utility rooms, which after minor or slightly larger adaptations can be converted into another 80 m2 of residential or office space. In addition, we have a greenhouse garden at the back of the property. There is also grass, in such quantity that mowing it is not a headache, and a lawnmower is basically at hand since we have utility rooms next door. To sum up: House 190 m2, apartment/office 80 m2, rooms under the apartment/office 80 m2. Total 350 m2 for clever development.