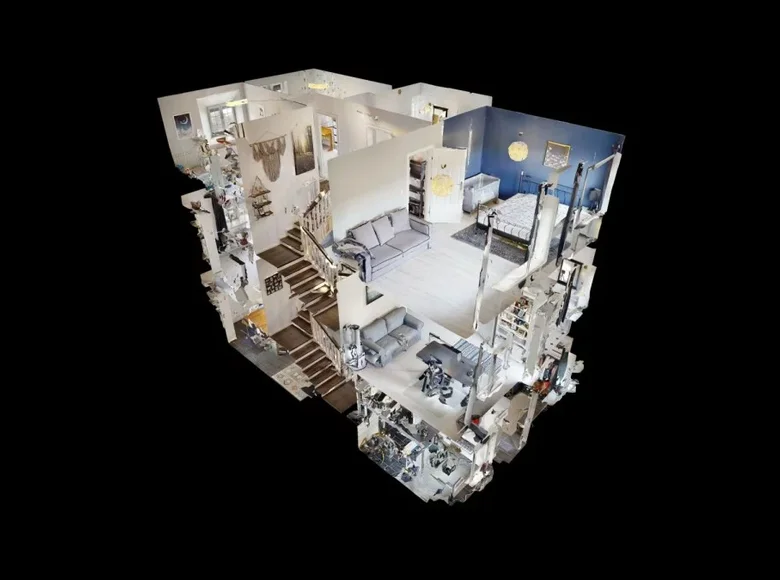


















































The house is built of brick using traditional technology with a cross construction. The wall system is modular. Located in a quiet area on Jeziorki Street. The area of the block is closed, the entrance gates are controlled by remote control.
The property is functionally designed with the convenience of residents in mind. The house is located in a calm, spacious and green area of Ursinova. Convenient access to Puławska Street and the S8 business bypass. The area of the house is 230 m² (living area 176 m²).
The first floor includes:
- hallway 10.06 m²,
- toilet 2.17 m²,
- utility room 8.65 m²,
- office 8.70 m²,
- dining room with a large kitchenette of 21.94 m² and access to the terrace.
On the second floor there are:
- living room 28 m² with balcony,
- dressing room 7.45 m²,
- bedroom 13.65 m²,
- bathroom 7.64 m².
The third floor contains:
- large bedroom 21.39 m²,
- dressing room,
- room 10.11 m²,
- room 9.89 m² with balcony,
- bathroom 8.55 m².
The garden area is about 100 m². Additional Information:
- heated floors on the first floor, radiators on the second floor,
- air conditioners in two bedrooms and in the office,
- external roller shutters, alarm system,
- carport for two cars,
- hot water circulation system (hot water on the second floor is available instantly).
The house is connected to city communications. The price is negotiable.
]]>