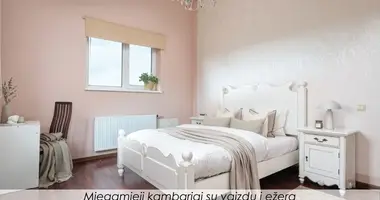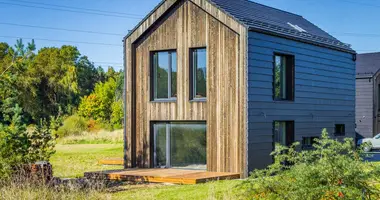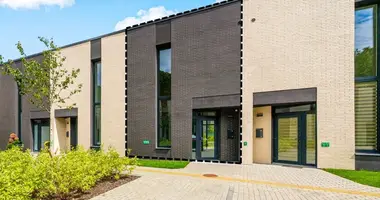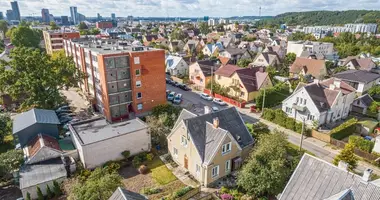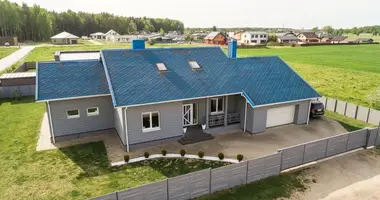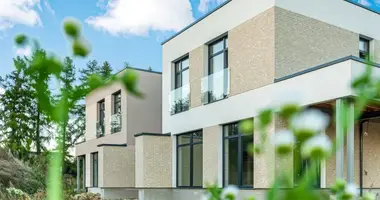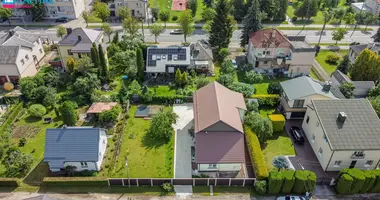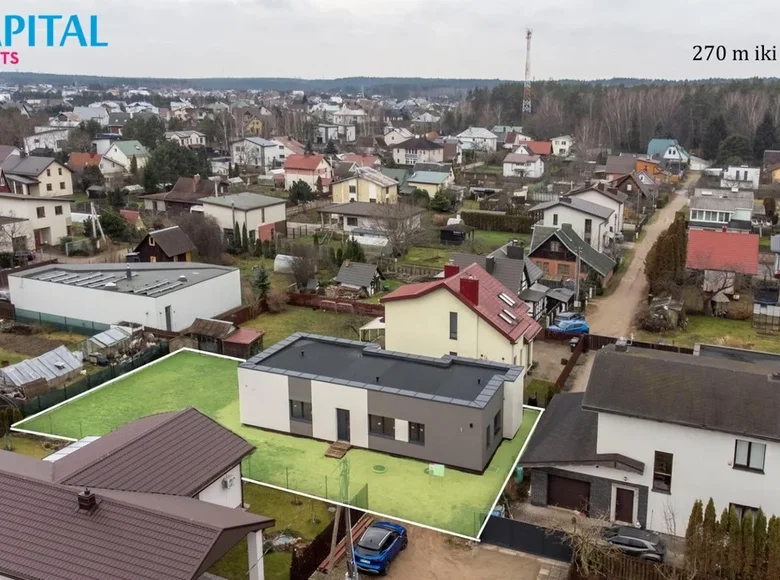Vilnius, Cross-Garduos 9th g. 17, selling spacious 147.37 sq. M. m of a dwelling house with a plot of 6.56 a near Verkiai Regional Park and Green Lakes. The house has a basement - it is equipped with a room and san. a knot space that can be adapted to a variety of needs. Perfectly planned 4 -room house, 2 san.modes, spacious, 60.03 sq.m. Kitchen, living room and corridor area. The house is sold with a partial finish, heated floors, the intended heat pump air-water (gas heating can also be connected), is a deep well, a cleaning unit, electricity, introduction 11 kW. The plot is regular rectangular, 6.56 a. Convenient access to the plot itself - almost all of the paved road and only 140 m on a quality gravel road. This location is very convenient for the family with children - 400 years old. The bus stop, the settlement is surrounded by picturesque nature - forests, lake, Verkiai park. Also just 1.5 km Balsiai progymnasium, and the nearest grocery store is 2.3 km.Advantages:
- near Verkiai Regional Park and Green Lakes;
- reconstruction performed in 2025;
- Residential house with 90 % finality, home area - 147.37 sq. M. m;
- 4 rooms;
- spacious plot of 6.56 A;
- There is a basement;
- Great place - just 20 minutes to the city center;
- a quiet and friendly environment suitable for permanent life. General information:
- plot area - 6.56 A;
- the plot is formed during cadastral measurements;
- the purpose of the plot - amateur garden plots;
- Construction year - 1983, reconstruction was carried out in 2025;
- the completion of the house - 90 %;
- Installation - partial finish,
- The total area of the house is 147.37 sq. M. m;
- number of highs - 1;
- Number of rooms - 4.
- Basement area - 31.96 sq. M. m. Layout:
- living room, kitchen and hallway - 60.03 sq. M. m.;
- San. Node - 6.59 sq. m. m.;
- .mile - 13.09 sq. M. m.;
- San. Node - 6.87 sq. m. m.;
- bedroom - 11.62 sq. M. m.;
- bedroom - 13.03 sq. M. m;
- boiler room - 4.18 sq. M. m.Construction:
- foundation - polar, insulated 20 cm;
- outer walls - Keraterm blocks, 25 cm insulation layer neopor;
- facade decoration - decorative plaster;
- internal partitions of the house - Keraterm blocks 12 cm;
- Roof - overlay insulated with 45 cm polystyreolu EPS 100, 7 cm cement mortar, covered with glued coating;
- Floors - concrete subfloor, polystyrene and concrete 7 cm. Underfloor heating;
- windows - plastic - salamander, 3 glasses;
- Exterior doors - aluminum, with glass insert. Communications:
- Heating - Heated floors. The intended heat pump air-water (gas heating can also be connected);
- sewage - biological treatment plants;
- plumbing - local well;
- Electricity - Electricity, power 11kW;
- Access - a comfortable, paved road and 140 m high quality gravel road
- Next to the gas track. If necessary, a gas boiler can be installed.Location:
- Cross-Gardens 9th g. 17, Vilnius;
- up to the forest - 270 m;
- 400 m to the nearest stop "Žvorūnai";
- to Balsiai progymnasium -1.5 km;
- up to PC Green - 2.3 km;
- to the lake Balsys ” - 3.5 km;
- 8 km to Santara clinics. You have any questions about this house? Want to look at? Call. NT broker
Aušra Kriščiūnienė +37068758822
All the latest Capital real estate ads can be found on our website www.capital.lt. You are welcome to visit!









