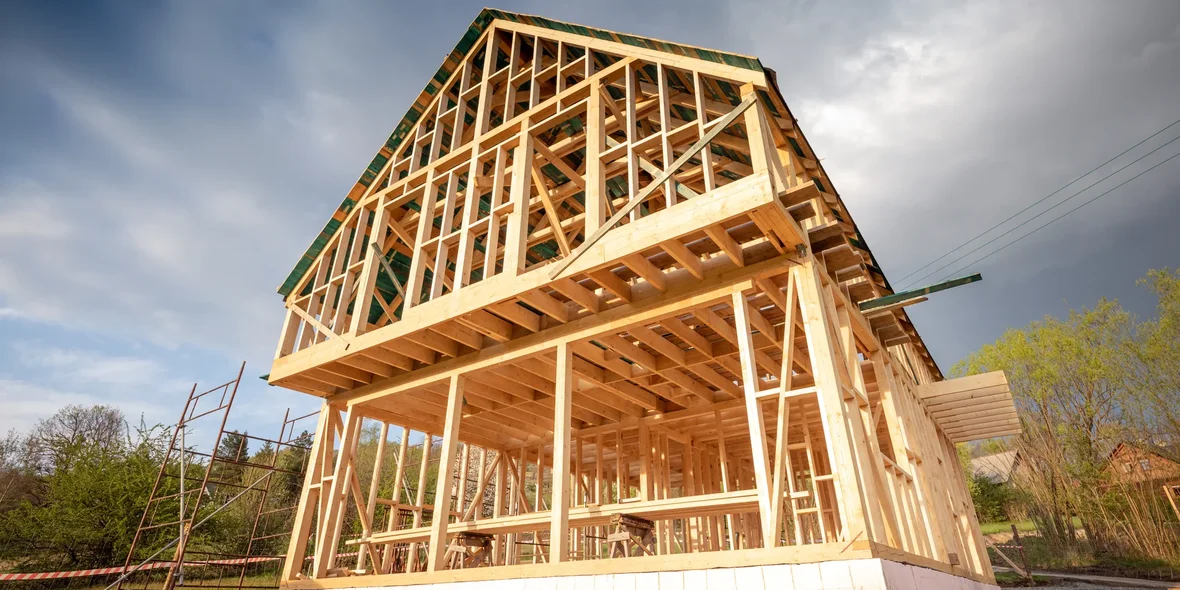
Frame Houses — Technologies, Types, Advantages
Frame house is a type of residential building, the basis of which is a frame. The frame can be made of any sufficiently strong material, be it wood, metal or concrete. All other parts of the house, such as walls, roofing, floors and finishing materials, are mounted on it. The internal and external walls of a frame house are filled with various insulation materials (mineral wool, polystyrene foam, ecowool, etc.), heat and sound insulation.
The construction of frame houses requires less time and specialized equipment. This makes such houses cheaper compared to traditional brick or stone buildings.
Types of frame houses:
- Frame-panel house. The most common type, where the walls are made in the form of a panel consisting of a wooden frame filled with insulation and covered on both sides with plywood or OSB boards.
- Frame-and-sheathed house. In this version, the walls are also made of a wooden frame, but are sheathed with external and internal finishing from different materials, such as lining, blockhouse, siding, etc.
- Frame-monolithic house. This is a more complex option, where the frame is not only a support for the walls, but also a supporting structure for all parts of the building, including the foundation and roof.
Although frame houses are considered less durable than brick or stone ones, with proper design, use of quality materials and compliance with construction technologies, they can last for decades. The key point is the protection of wood from decay and insects, as well as the reliability of the foundation.







