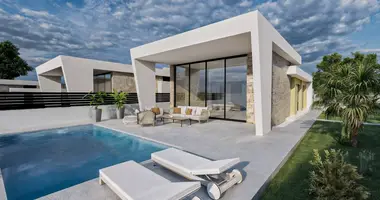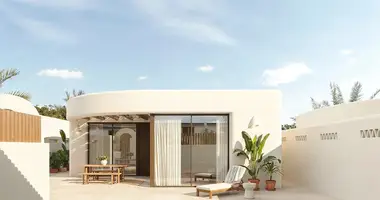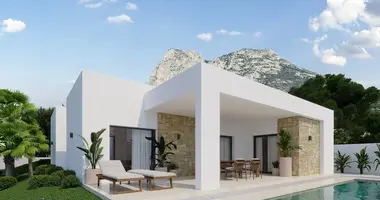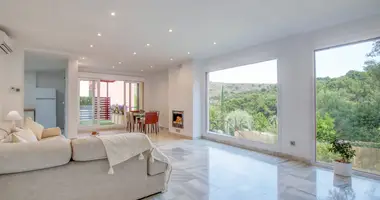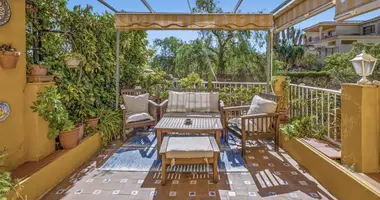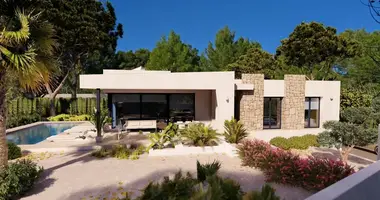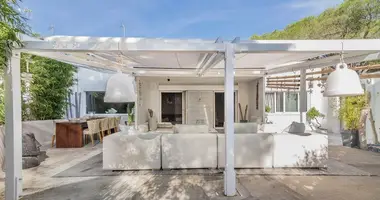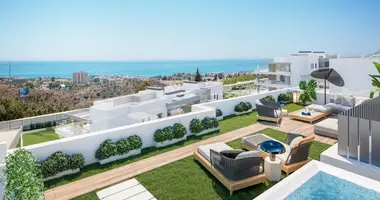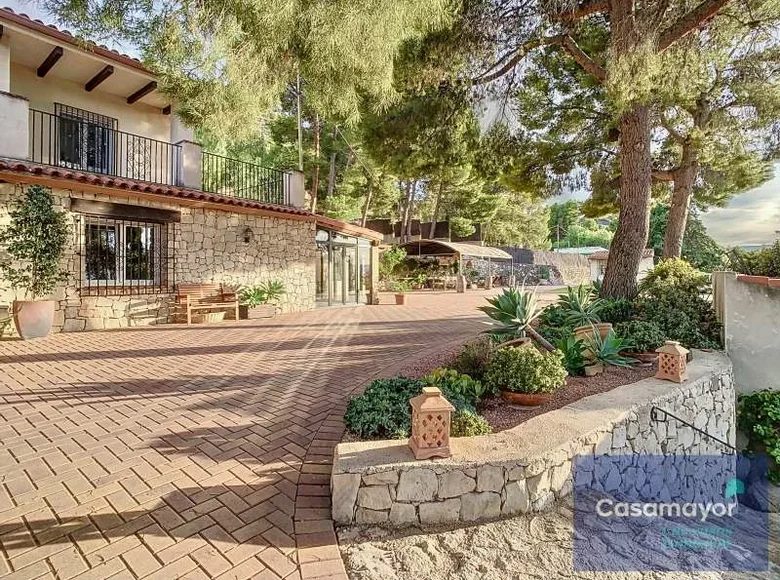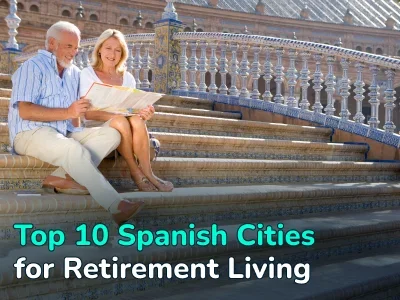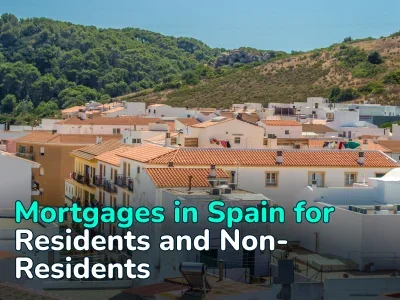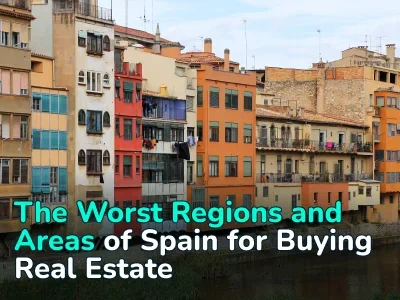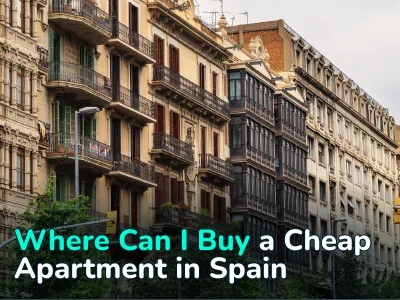Casamayor presents you with this exclusive estate in Elda at the foot of the Peña del Sol mountain, discover every corner of its plot where each space will captivate you with its different charms, such as its spectacular large-scale sculptures in the pineapple, the impeccable of its landscaped accesses or the elegance of its porches with a modern rustic style that harmonize with the interior of the house, where there is no detail that is not spoiled. We are facing a farm with more than 8,000m2, where 3 buildings are raised that next to its pool and tennis court total a total of 642m2 built. The main house consumes 292m2 of this surface, which are distributed on two comfortable floors with different accesses, both from the ground floor intended for the day area and from the upper floor where the bedrooms that also enjoy two accesses from the gardens to their terraces, thanks to the level of the estate that offers this great advantage. They add the 42m2 for storage and the 11m2 for their beautiful outdoor kitchen that serves the pool and porch area. We invite you to know the charms of the estate with the bottom of the mountain behind its linds, starting with its entrance with a beautiful metal design door from which it already surprises the order and care of its external pampered, which open the vision of its three paths that will take you to the different levels of the plot. At this lower height is the parking area with a lot of capacity, as it is extended to the children's playground and tennis court. Also for the comfort of the maintenance work of the farm itself, it is at this level where is the house of openings, the machine room and the storage room. On this level and by accessing different stairs, you will find the surface of the plot where the pool is located with its construction for changing rooms, shower and storage. Its spectacular outdoor porch with a large dining table and a relaxing area with beautiful views of the valley, to which it serves a rustic cuisine that seems taken from a story, fully equipped and prepared to enjoy your meetings or celebrations. In each corner you can see the great investment in the conditioning of all its areas and environments, such as its extensive exterior solates in precious cobblestones on all its terraces and porches, its fantastic walls of masonry with stone of the ground that mimics the constructions, contain the levels and decorates all its gardeners or the tons of zahorra that cover all its extension or its magnificent and longevos pine, olive, willows and palm trees. We can enter the house both for its main entrance with the foreground of a beautiful south-west-facing glazed porch to enjoy the winter evenings, which opens way to the hall of the house through a large wooden door that already lights us the rehabilitated style of the building. All its wooden beams have been maintained, as have its doors or thick walls with precious half-point arches, all of which are reconditioned to meet the current needs, where they like the large deafan spaces with integrated kitchens. You will find yourself on the ground floor with a large office, its large living room with fireplace with a charming dining area with semi-open kitchen, a full bathroom and a double room that serves this day area. A charming staircase rises from the distributor to the top floor where the remaining three double bedrooms are housed, one with its en suite bathroom and exit to the terraces of the upper floor that in turn have access to the gardens. On this floor another bathroom serves both and next door is the laundry with large surface and exit to the outside. On this higher level, which we access from the lower gardens or from the terraces of the upper floor, there is a large pineapple of huge trees, which cover the barbecue area and the road that enjoy spectacular views. It is a beautiful area for living, extremely quiet that will bring you great moments of peace where you can breathe fresh air and be in contact with nature. The house has many amenities and offers you the possibility to live on the mountain a few kilometers from the city, just 3km from the village and 1.5km from the highway. * This document is of a purely informative, guidance and non-binding nature, and therefore does not imply any contractual information, as its strictly commercial use *








