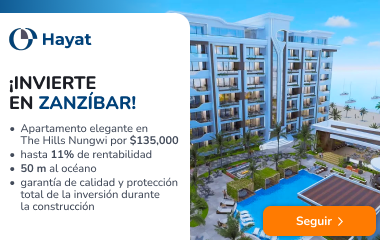An elegant, bright, and spacious apartment with an area of 106.63 m² on the 1st floor of an intimate, gated, and secure development "Ogrody Wilanowa" from 2008. The building, designed by JEMS Architekci, features only 3 apartments per floor.
It is possible to purchase 2 parking spaces in the underground garage with the apartment (100,000 zlotys).
Layout (106,63 m²)
Living room: with a dining area and access to a terrace (18 m²).
Partially open, bright kitchen.
Bedroom: with a walk-in closet.
Study.
2 bathrooms: one with a shower, the other with a bathtub and shower.
Dedicated technical/utility area with laundry.
Hallway: with large built-in wardrobes.
Terrace.
Key Advantages
High-quality finish.
Well-thought-out, functional layout with a spacious day zone.
Excellent natural light from large windows.
Western exposure for the living room, bedroom, and study.
Intimate, gated, and secure estate territory.
Access to private, well-maintained green areas.
Possibility to purchase 2 parking spaces in the underground garage.
Location and Surroundings
The apartment is located in a quiet and elegant area of Zawady. An ideal place to relax from the city bustle, with simultaneous quick access to the center. Nearby: schools, kindergartens, shops, restaurants, cafes, service points, bicycle paths, golf courses, tennis clubs, local markets, Vistula boulevards, and Wilanów Park.
This apartment combines elegance, tranquility, and convenience. Its high-quality finish, thoughtful space, and prestigious, secure location amidst greenery create an offer for the most discerning clients.
]]>
