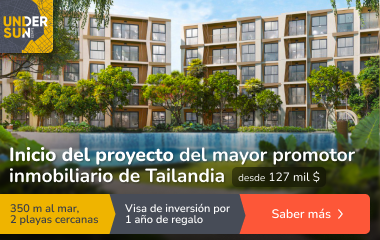El apartamento está situado en la primera planta de un edificio residencial de cinco pisos. El apartamento es de dos caras, muy funcional, cómodo y bien planificado, lo que hace vivir en él cómodo.
Consta de tres amplios dormitorios, salón con cocina americana, baño con bañera y WC separado.
Diseño y área:
Sala de estar con cocina americana – 20.3 metros cuadrados.
Dormitorio No 1 - 11.6 metros cuadrados.
Dormitorio No. 2 - 10.3 metros cuadrados.
Dormitorio No. 3 - 10.6 metros cuadrados.
Baño – 4,5 metros cuadrados.
Inodoro – 1,7 metros cuadrados.
Loggia – 6,5 metros cuadrados.
El apartamento tiene una legia acogedora con vistas al patio.
El apartamento es muy tranquilo, tiene un diseño práctico de habitaciones, ventanas panorámicas de madera y techos altos.
El apartamento está diseñado en colores ligeros y mudos. Los suelos son tablas de roble y baldosas, muebles de alta calidad incorporados (kitchen, armarios empotrados) está hecho para ordenar. La gran ventaja del apartamento es que tiene mucho espacio de almacenamiento.
Ubicación:
El territorio está cercado y vigilado. Hay zonas verdes muy bien mantenidas y pensadas, así como una zona de juegos para niños y espacio para actividades al aire libre.
El establecimiento se encuentra a 10 minutos a pie (800 m) de Galeria Westfield Mokotów, cerca del aeropuerto y cerca del centro de la ciudad.
En las inmediaciones hay una infraestructura urbana completa (escolares (3 escuelas primarias a una distancia de no más de 1 km), jardines de infancia públicos (150 m), jardines de infancia (dos jardines de infancia públicos a 1 km, un jardín privado en el territorio), tiendas, farmacias, panaderías, cafés, restaurantes), Centro Cultural "Kadr", Hippodrome y Centro Cultural "Sluzhevsky".
También puede llegar fácilmente al cercano parque Dolinka Sluzewiecka o al campo Mokotowske.
La propiedad está muy bien comunicada con el resto de la ciudad. El transporte público ofrece líneas de tranvía y autobús, en 8 minutos se puede llegar a la estación de metro más cercana - METRO WILANOWSKA, y las rutas S2 y S8 también están cerca.
El apartamento incluye un garaje para un cargo adicional de 55.000 PLN y un trastero para 25.000 PLN.
]]
