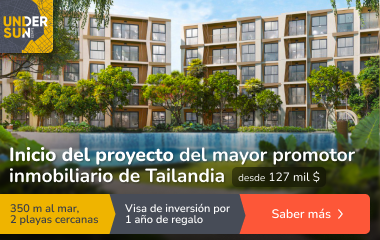Los edificios fueron diseñados de acuerdo con las tendencias modernas. Desde el exterior - una forma sencilla y escandinava con gran acristalamiento, una combinación de una fachada brillante con elementos de piedra. Dentro - lleno de sol, habitaciones funcionales con espacio para armarios, un salón con cocina abierta y dos baños.
Casa:
La superficie de todo el recinto medido por la planta es de 107,74 m2, incluyendo un garaje de 19.44 m2. (zona útil del propio local: 79.77 m2). Los edificios están ubicados en parcelas que van desde 260 m2 a 390 m2. Cada casa tiene una plaza de aparcamiento independiente dentro de la finca cerrada.
Planta baja:
· vestíbulo
· sala de calderas
· pasillo con la escalera
· baño
· salón con cocina americana y comedor
· despensa
· garaje
1er piso:
· 3 dormitorios
· armario
· baño
· Parte de pasillo
· 2 espacios para coches: uno en el garaje, el otro delante del edificio,
· instalaciones eléctricas, televisivas, alarmas, internet e hidráulicas,
· entrada en la finca y el garaje con el mismo control remoto,
· Acceso a Internet con tecnología de fibra óptica,
· aguas residuales sanitarias y aguas de red,
· calefacción por suelo radiante en todo el edificio,
· bomba de calor y chimenea.
Ubicación:
La inversión se encuentra en ul. Sikorski en Cegielnia cerca de Varsovia. Esta es una alternativa perfecta para las personas que no quieren renunciar al trabajo en Varsovia y al mismo tiempo están buscando un lugar tranquilo y tranquilo para vivir. Muy buena comunicación con la capital tanto para motoristas como para aquellos que utilizan transporte público.
En estrecha proximidad hay:
· Ciudad de Radzymin – 450m, al centro de Radzymin – 1km,
· parada de autobús 600 m (buses al metro de Varsovia),
· escuela primaria a 1,5 km,
· tienda Biedronka más cercana 600m
Fecha final: 3o trimestre de 2024
]]
