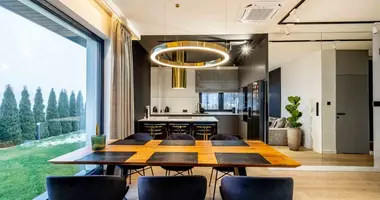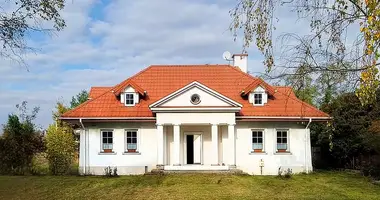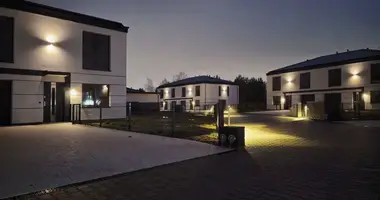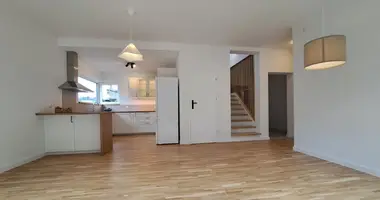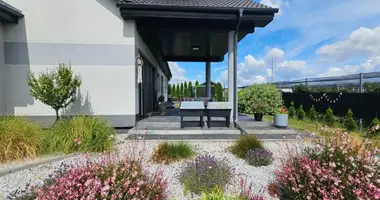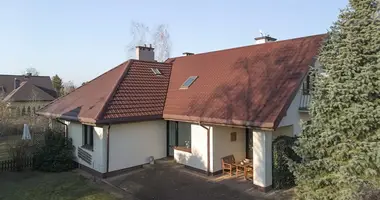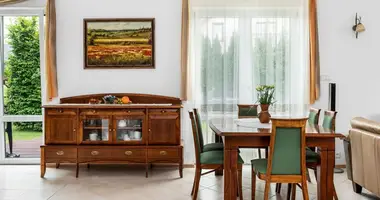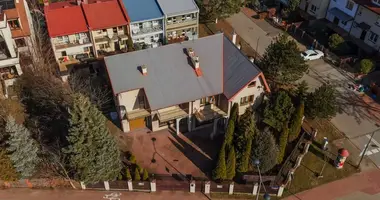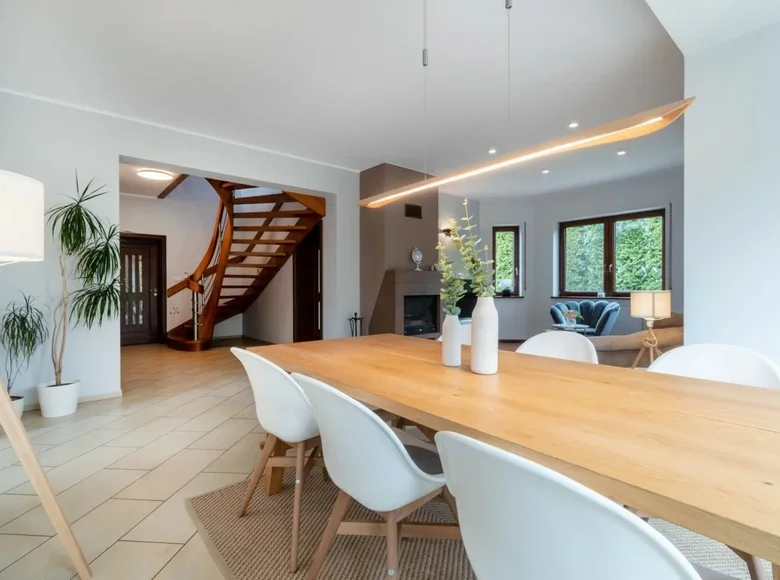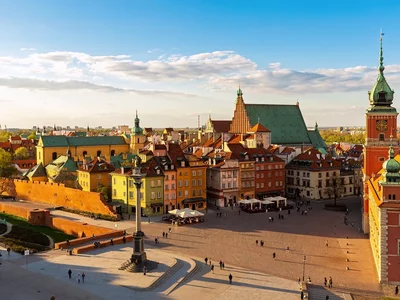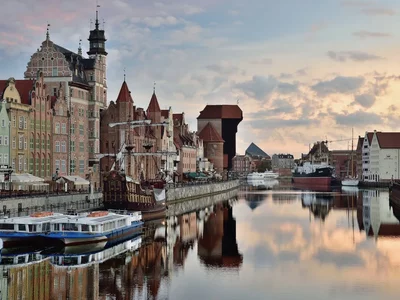The house is a place created by household members, but also a building that is tailor-made for residents, provides them with the necessary space for life. The presented property is a detached house with a very comfortable and thoughtful layout and beautiful shape of the building designed by an architect and built in 2004 from high quality materials. The usable area of the house is 270 m2, including as much as 180 m2 of usable area is the ground floor. The property is located on a beautifully landscaped plot of 790 m2 in Luboń, among numerous green areas and at the same time well connected to the city center of Poznań. I recommend this house to all those who dream of a beautiful bedroom with a spacious bathroom and a study room on the ground floor, adjustable rooms with their own wardrobe, a garden that enjoys not being a challenge in its maintenance, functional and user-friendly space in which each of the household members will feel good. The living area is a spacious living room with dining room with terrace and garden full of greenery, a semi-open, bright and elegant kitchen with pantry, and an office. The sleeping area on the same floor is a beautiful bedroom with a large furnished wardrobe and a bathroom that encourages a relaxing bath or shower. The economic zone of the house is planned in a separate wing of the house and we will find in it a statutory laundry room with a boiler room, toilet, wardrobe and entrance to a two-seater garage. The house is very bright, and each window looks green from the garden that surrounds the house from all sides. The attic consists of three spacious and adjustable bedrooms, each of them designed with their own wardrobe, large bathroom with tub and sunny hall. The house was built in 2004, brick, insulated with a compact body with a garage for two vehicles. The dominant feature is the envelope roof covered with ceramic tiles, three-rail wooden windows. The property is beautifully and comfortably arranged, ready to live. LOCATION – Luboń, SURFACE sticks House with an area of 270m2 Plot with an area of 790m2 Ground floor – vestibule 5.40 m2 – spacious hall 11.00 m2 – bedroom 16, 30 m2 – wardrobe 2.90 m2 – bathroom 10.60 m2 – office 8.65 m2 – living room with dining room 36.20 m2 – kitchen 12.45 m2 – pantry 3.55 m2 <. 1.65 m2 – boiler room with laundry 5.90 m2 – double-seater garage 32.00 m2 Utility attic – spacious hall 11, 90 m2 – bedroom 22, 45 m2 – wardrobe 5.20 m2 – bedroom 21.70 m2 – wardrobe 3.75 m2 – bedroom 16.50 m2 – wardrobe 1.15 m2 – bathroom 7.25 m2 economic part – with automatic garage gate ATTUTS – one-story with attic – proximity to green areas, lakes – adjustable spacious rooms, each with its own wardrobe – fireplace – double-stand garage – anti-burglar blinds, – automatic entrance gate – automatic irrigation in the garden FEES – energy – water – gas, – property tax PRICE PLN 1,850,000








