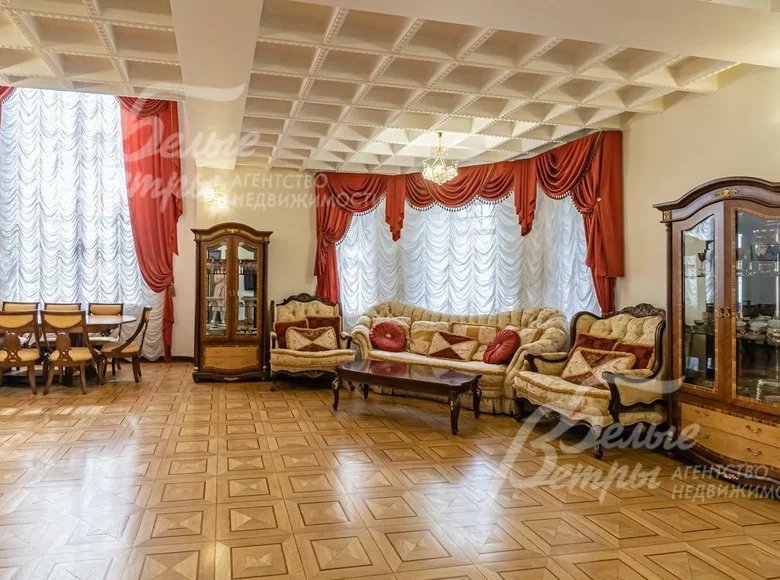Object code in the Agency's database: 124-920, Kaluga highway, 14 km from MKAD, Consent-2 KP (Fominskoye).
A cozy classic-style house located in a guarded cottage village. An expensive high-quality finish using exclusive materials has been completed. Import furniture installed. Chic viewing views from arched windows. The house has many bedrooms, a large skimmer pool, a sauna, a gym with billiards and a tennis table. High ceilings. Central communications. A beautiful plot with a landscape design and a large number of trees, shrubs and perennial flowers. On the site there is a covered gazebo with a stove and a barbecue. 2 km all urban infrastructure mkr Novy Vatutinki (schools, gardens, clinics, shops, etc.)
Built-up type: inhabited by / p. Pl. 568sq.m.pl. plot 10 hundred. Preparedness Stage: Furnished. Bedrooms: 6. S / nodes: 5. Rooms total: 8.
Important options: pool (measuring, measuring 6.7x2.8 m, depth 2 m); sauna; staff apartment; terrace (unbreaker with barbecue); cold basement; billiards (American), additional guest parking.
Wall cladding: plaster (concrete decor (handsticks, cash clips, inter-story cornices)). Windows: PVC double-glazed windows (2-chamber white). Blood: metal tiles.
Ground floor: gym with billiards (American) and tennis table 69 sq.m, pantry 15 square meters.m, boiler room 14.5 square meters.m..
1st floor: hallway 12.5 square meters.m, hall 23 sq.m, bathroom 5 sq.m with shower, two-light living room 64 sq.m, kitchen-dining room 29 sq.m, rest room 22 sq.m, pool 39 sq.m, steam room 4 sq.m, a bathroom with a shower of 4 square meters.m..
2nd floor: master bedroom 29 sq.m with a bathroom with a jacuzzi, a hall gallery of 13 square meters.m, bedrooms 17 sq.m, 17 sq. m, 19 sq.m, 21 sq.m, bedroom 17 sq.m with a bathroom of 5 square meters.m with bathroom and shower, a common bathroom of 6 square meters.m with multifunctional jacuzzi and music..
3rd floor: a free-use room with attic windows of 87 square meters.m, suitcase (detachment room 1.5 m wide)..
Interior decoration: finished turnkey. On the walls is plastering, paint. On the floor in the living room there is a piece oak parquet (mahogany inserts), in bathrooms - tiles (Italy), warm floors, in the basement - sports linoleum, on the second floor - laminate. The railway staircase is 120 cm wide, finished with a larch. The original decorative finishes of the ceilings are caissons, carved ceiling cornices made of polyurethane. Import quality plumbing, jacuzzi installed. Uh, heating, warm floors. The steam room is finished with linden, the Harvia stove (open stone)..
Engineering support: the house has a gas boiler and a Viessmann 200 l boiler and a multi-stage (3 steps) water purification system. Natural-adjust ventilation, forced ventilation in the pool..
Furniture, equipment: all rooms are fully furnished with quality expensive furniture in a classic style. The bedrooms have Italian furniture made of veneer of valuable wood. In the bedroom with an area of 17 square meters.m stands a Spanish headset from a nut massif (9 thousand.$, 2009). French curtains. In the living room there is an Italian headset of mahogany and rosewood (comod, two sideboards, a table, a pedestal, 8 chairs). Italian cuisine from massif mahogany (lengthing more than 7m, 20t.$ in 2009.), Neff technique, Sumsung refrigerator, dishwasher (45 cm), 5-heater gas stove..
Type of plot: with trees and landscape.
Landscaping: a plot with a landscape: there is a lawn, 11 tu (6-7 m high), maple, 10 fruit trees (jabloni, pears, cherries, cherries, plums, black pans) and shrubs (frozen, etc.), pergola with a vineyard, perennial flowers. Around the house, drainage. Parking for 3 cars + more parking opposite the plot for 3 cars..
Add. buildings :
- a gazebo covered with an area of 30 square meters.m (8x3.5 m), wooden on brick poles in a single style with a house, with a stove and a barbecue ;
- a house for the watchman, frame, with an area of about 25 square meters.m..
Communications :
gas - there is (main),
e / e - there is (15 kW),
plumbing is central
sewerage is centralized
security - there is (PSC, entrance by pass).
Infrastructure: Near the village there is a shop, restaurant, car wash, elementary school, the beautiful wooden church "Body of God's mother on Desna.". In Zhukovka, a private school of grades 1-11 "The path to success.". 500 meters from the village is the recreation complex of the Presidential House of Arts "Vatutinki", which includes: pools (children and adults), a Finnish sauna, a Roman sauna, a disco bar, a beer bar, a sports club, stylist, massage therapist, beautician, hairdresser, treatment: diagnosis of diseases, wellness and corrective procedures, physiotherapy rooms. In 2 km.Trinity with developed urban infrastructure: schools, children. gardens, shops, clinics, fitness center with pool Residence.





















