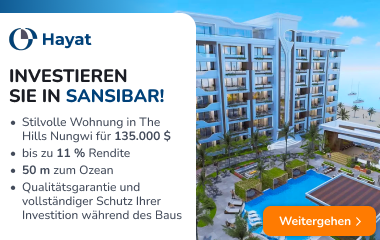Dieser Ort wird für diejenigen geeignet sein, die von der Natur umgeben sein möchten, in frischer Luft, auf der Suche nach Stille und Frieden, Flucht aus dem Trubel der Stadt.
Homestead liegt in einem Hof, in Polens Grenzviertel, nur 4 km nach Punsk. Die Straßenbedeckung ist kies, aber es ist gut, im Sommer und Winter zu passieren, weil es einen Bauern gibt, der es bietet.
Es gibt reife Bäume in der Heimat, die am heißen Tag des Sommers sie glücklich machen mit dem Schatten und dem Saugen der Vögel, die darin wohnen.
Das Wohnhaus besteht aus Logs, es gibt zwei Zimmer, eines mit einer Veranda, eine Küche mit einer schwanzigen Schulter, einen Schaft und eine Taille. Im Hof gibt es landwirtschaftliche Gebäude, einer von ihnen ist aus Logs, eine andere aus Ton, Außenküche und unterirdische Keller. Zwei Brunnen werden herausgegraben, und einer von ihnen ist das Quellwasser.
ALLGEMEINE:
• Anschrift: New Alksnėnų k. 3;
• Baujahr: 1987;
• Wohnfläche: 69,40 m2;
• Hoch: 1;
• Grundstück: 0,5651 ha;
• Anzahl der Zimmer: 2;
• Installation: notwendige Reparaturen;
• Heizung: lokale Zentralheizung;
• Strom: ja;
• Wasser: gut - 2pcs., eines ihrer Quellwasser.
................
DATEN VON NT REGISTER:
• Die Hauptverwendung des Artikels: Landwirtschaft;
• Landnutzung: Sonstige landwirtschaftliche Parzellen;
• Fläche: 0,5651 ha;
• Gesamt genutzte Fläche: 0,0508 ha;
• Sonstige Flächen: 0,0635 ha;
• davon: Fläche der Obstgärten: 0,0508 ha;
• Fläche: 0,4508 ha.
• Die Fläche des genutzten Grundstücks beträgt 0,2347 ha;
• Effizienz der Landwirtschaft: 34,0;
• Art der Messung: Das Landpaket wird durch kadastrale Messungen gebildet.
................
BEIHILFE:
Gebäude - Bauernhof
• Hauptzweck: Unterstützungsbetriebe;
• Baujahr: 1938;
• Wand: Ton;
• Höhe: 1;
• Volumen: 210 Kubikmeter;
• Fläche: 81,00 m2.
Gebäude - Bauernhof
• Hauptzweck: Unterstützungsbetriebe;
• Baujahr: 1929;
• Wand: Skates;
• Höhe: 1;
• Volumen: 110 Kubikmeter;
• Fläche: 44,00 m2.
Gebäude - Bauernhof
• Hauptzweck: Unterstützungsbetriebe;
• Baujahr: 1975;
• Wand: Holz mit Schale;
• Höhe: 1;
• Volumen: 15 Kubikmeter;
• Fläche: 7,00 qm.
Gebäude - Haus von Qom
• Hauptzweck: Unterstützungsbetriebe
• Baujahr: 1929;
• Mauer: Schlesbetoni;
• Volumen: 22 Kubik m
• Fläche: 12,00 m2
................
ERGEBNISSE UND VERTEILUNG:
~ 4,4 km zu Sangruda Gymnasium;
~ 4, 3 mal zur Kirche Sangruda;
~ 4 km zu Punsko;
~ 38 km zu Marijampolė;
~ 18 km Aus Kalvarija;
~ 26 km zu Lazdijai;
~ 101 km Aus Kaunas;
~ 203 km Aus Vilnius.
~
ZUR VERTEILUNG UND SURVEY DISPUTEN:
Gerda Imomeninien
Tel.
E-Mail:
Kontakt, verpassen Sie keine Gelegenheit, Homestead kann am Wochenende gesehen werden. Hier finden Sie alle neuesten CAPITAL Immobilienanzeigen auf unserer Website www.capital.lt. Bitte besuchen Sie!

