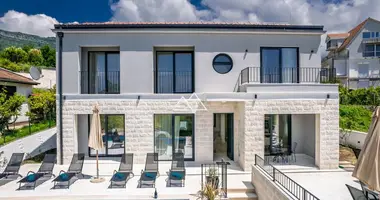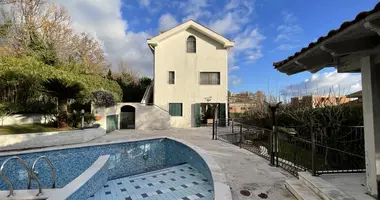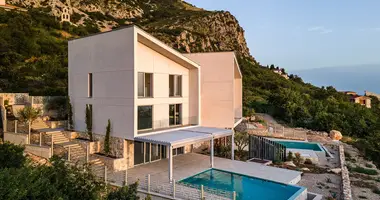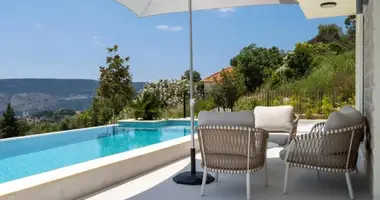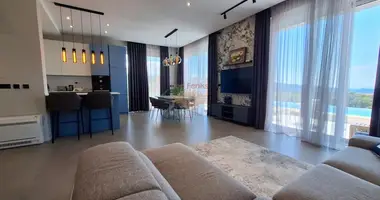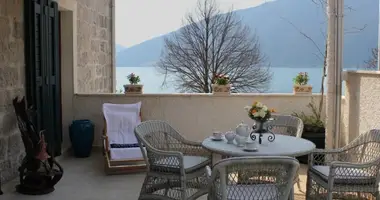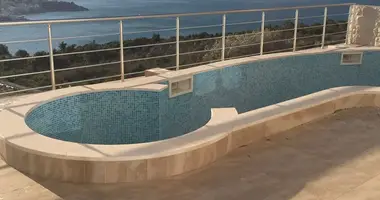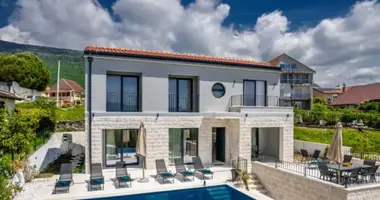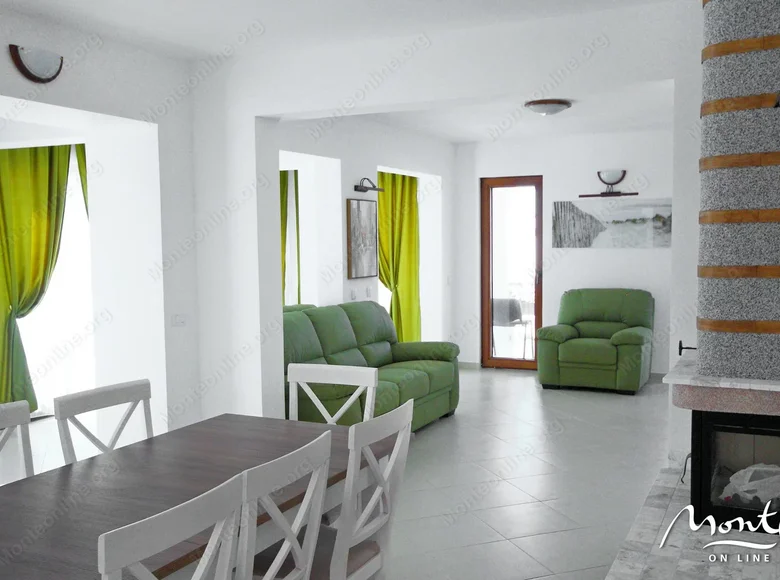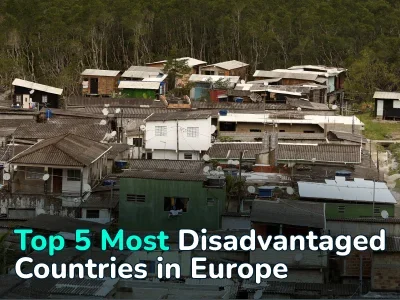Stone mansion with swimming pool and panoramic views over the village. Sveti Stefan.
The villa is within the boundaries of an autonomous club-type settlement consisting of 14 houses, which has a common fenced and well-kept area, with controlled entrances, passages and descents.
The house, with a total area of 354 m2, consists of three floors.
1st floor – Living room, kitchen-dining room, toilet, pantry, laundry room
2nd floor – Two living rooms-bedrooms separated by a staircase vestibule
3rd floor – Two living rooms-bedrooms separated by a staircase vestibule
The villa is built from modern high-quality materials, waterproofed, insulated.
The decoration of the facades of the house and flower beds on the territory is made in a combined style: stone + textured plaster.
Grounds on the grounds, parapets are lined with stone.
The windowsills in the house are also made of stone.
The roof is covered with natural tiles.
The interior decoration of the living rooms is made in a combined style: ceramics on the floors, walls and ceilings are painted.
Bathrooms are decorated with ceramics on floors and walls.
The steps of the flights of stairs are lined with stone.
All windows in the house (there are a total of 40 window structures in the house, including entrance and balcony doors) are lined with natural wood on the inside. To match it, wall and ceiling lamps are also lined with wooden elements.
Interior doors – wooden.
Engineering equipment of the facility:
The facility is fully equipped with all the necessary engineering equipment for a comfortable and safe stay.
In the ground floor of the house there is a technical room in which all the main engineering units and equipment are located - these are working hot water supply (hot water supply) and heating (warm) systems
floors), solar collector control units and autopouring. To heat water, a common boiler for 300 liters, an electric boiler and solar collectors are used, which significantly save on electricity. Also in the technical room there is a pumping station and the main centralized and backup water supply units.
The water supply is centralized in the village from a local mountain source. Currently, communications have already been laid under the new road to connect the village’s houses to the Budvansky Vodokanal, and fiber-optic communications have also been laid to connect the houses to the Internet.
Reserve Water supply - is turned on automatically if for some reason the pressure of the central village water supply disappears or decreases. Reserve water supply is provided through the use of an individual reserve tank, which is located under the parking areas and an automatic pumping station.
The adjacent villa area is:
Platforms – Multi-level. The entire area of the villa is fenced with monolithic concrete retaining walls, trimmed with textured plaster with fences made of forged metal.
Parking – is lined with stone
Landscaping - along the perimeter of the villa and territory there are flower beds with subtropical gardens. The gardens are equipped with automatic drip irrigation systems.
Pool – with a volume of 50 m3.
The pool area is equipped with sun loungers and sun umbrellas, creating a stable shadow in the pool's relaxation area throughout the day;
A short list of main and additional options:
* Interior\external finishing
* Site Finish
* Two Bedrooms Furnishings
* Living room furnishings
* Kitchen furnishings
* Built-in kitchen equipment
* Parking space
* Pool active
* Plantings
* Centralized water supply
* Reserve water supply
* Sewerage –
* Hot water supply
* Heating – warm floors
* Air conditioners
* Solar collectors
* Facade lighting
* Parking lighting
* Landscape lighting
* Auto watering
* Panoramic Mountain Survey
* Panoramic Sea View
* Distance to main road following Montenegro coast – 2.2 km.
* Access road condition – new, asphalt, illuminated two-cavity.
* Distance to Budva – 14 km. (15-20 minutes)
* Distance to airports (Tivat\Podgorica) – 45 km. (50 minutes)
Plot area – 500.10 m2
House area – 354.39 m2
Number of floors – 3 floors
Total residential premises – 5
Bedrooms - 4
Bathrooms – 5








