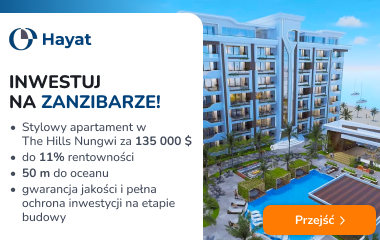https: / / www.youtube.com / watch? v = kub3BRt4Bqo
Powierzchnia budynku brutto: 479 m2
Wewnętrzny obszar sieci: 373 m2
Powierzchnia całkowita: 3,711 m2 + udział w drodze dojazdowej i, parking dla gości
Sypialnie: 5
Kąpiele: 5 + 1
Basen, garaż, sauna
Zbliża się do niego prywatna droga, Villa Sunnyside jest przestronnym 5-pokojowym nowoczesnym domem z luksusowo określonym wnętrzem, sauną, basenem nieskończoności i podwójnym garażem. Kuchnia Premium (Nobilia / Bosch) i wyposażenie łazienkowe (V & B, Catalano, HansG), ceramika i podłogi (Florim, Porcelanosa i kamień naturalny) są używane w całym. Powierzchnia mieszkalna i łazienki z ogrzewaniem podłogowym wpuszczone AirCon i wentylacja w sufitach.
Usytuowana w cichym, malowniczym zakątku zatoki Kotor chronionej przez UNESCOr, ta odosobniona willa zapewnia doskonałe sanktuarium, z panującymi widokiem na morze otoczonym górami i rozrzuconymi ogrodami śródziemnomorskimi. Projekt willi jest elegancki, czyste linie i otwarte, przestronne wnętrza. Śródziemnomorskie mury wapienne oraz charakterystyczne, pochyłe dachówki terracotta pływają nad oknami ze szkła podłogowego, aby zmaksymalizować naturalne światło i niezakłócone widoki na Zatokę w kierunku Kotor Stare Miasto i góry poza nim.
Villa Sunnyside oferuje wymarzoną kombinację spokojnej odosobnienia, leżąc w odległości krótkiego dojazdu do lokalnej przystani nadmorskiej i krótkiej drogi do historycznego zamurowanego miasta Kotor, luksusowej przystani żeglarskiej Porto Czarnogóra i Tivat International Airport.
Układ Villa:
Parter - Duży podwójny garaż, siłownia, pralnia / narzędzia, magazyny i pomieszczenia techniczne (Centralna Kontrola i AirCon, CCTV, Video Intercom, Fire & Security, WIFI).
1st Floor - Szkło zamknięte wejście recepcji w centrum, bezpośrednio otwierając dziedziniec decking i basen za. Na lewym górnym suficie powierzchnia mieszkalna, piec opalany drewnem i część kuchenna z panoramicznym widokiem na zatokę i góry. Po prawej, duża sypialnia master i łazienka z łazienką otwarcia do dekoracji i basen, dodatkowy pokój dwuosobowy / Elastyczne, łazienka i sauna, WC dla gości.
2. piętro - Trzy duże sypialnie z łazienką i przestronnym tarasem.
Na zewnątrz - 8 x 6 m nieskończoność basen i prysznic, dekoracje, wapienne tarasy brukowe i grill, znaczne dzikie obszary ogrodowe.

