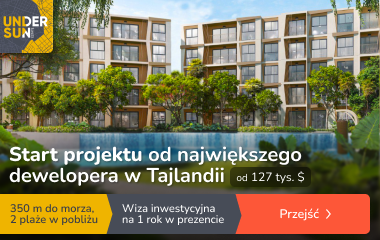5- Sypialnia Luxury Residence Designed by Aristodemou Architects
Opis ogólny
Ta wyjątkowa, luksusowa rezydencja z 5 sypialniami, zaprojektowana zgodnie z najwyższymi standardami doskonałości przez Architektów Arystodemou, stanowi szczyt nowoczesnego życia śródziemnomorskiego. Na dwóch przestronnych działkach o powierzchni 1,060 m ², przy pięknej zieleni willa łączy elegancję architektoniczną, funkcjonalny design oraz komfort sztuki.
Rezydencja oferuje całkowitą powierzchnię wewnętrzną 267 m ², uzupełnioną o podziemną piwnicę o powierzchni 72 m ², prywatny basen o powierzchni 8 × 4 m oraz rozległe pomieszczenia mieszkalne i rozrywkowe, w tym grill i kąpieliska.
Projekt i architektura
Każdy element tego domu odzwierciedla nowoczesną precyzję architektoniczną i harmonijne proporcje, wyposażone w otwarte, wypełnione słońcem wnętrza i bezproblemowe połączenie między pomieszczeniami wewnątrz i na zewnątrz. Rezydencja jest starannie zorientowana, aby zmaksymalizować naturalne światło, prywatność i widoki na otaczający krajobraz.
Architectural Highlights:
Zaprojektowany przez Arystodemou Architekci z nowoczesną elegancją i równowagą
Konfiguracja dwufazowa o łącznej powierzchni 1,060 m ²
Open-plan życia, jadalnia i kuchnia obszary otwarcia do ogrodów krajobrazowych
Wysokie okna podłogowe do sufitu dla bogatego światła i ogrodu
Prywatny basen (8 × 4 m) z salonem na świeżym powietrzu, jadalnią i miejscem do grillowania
Parking zakryty dla dwóch samochodów osobowych i kotłowni / magazynów
Układ i wnętrza
Podłoga gruntowa:
Poziom gruntu jest określony przez otwarty plan życia i jadalni podłączony do nowoczesnej, w pełni wyposażona kuchnia, wszystkie z widokiem na prywatny ogród i basen. Na tym poziomie znajduje się gościnna sypialnia z łazienką, która jest całkowicie niezależna od głównych obszarów mieszkalnych - idealna dla odwiedzających, rodziny lub jako prywatne biuro.
Pierwsze piętro:
Na piętrze znajdują się trzy przestronne sypialnie, w tym apartament z łazienką i garderoby. Dwie dodatkowe sypialnie mają dużą łazienkę rodzinną, a wszystkie cieszą się dużym naturalnym światłem i spokojnym widokiem na otaczającą zieleń.
Poziom piwnicy:
W budynku znajduje się podziemna piwnica o powierzchni 72 m ², oferująca wszechstronne miejsce na siłownię, kino, przechowalnię lub przestrzeń użytkową oraz bezpośredni dostęp do windy.
Komfort i technologia
Rezydencja ta integruje technikę cięcia krawędzi domu z wykończeniami premium, zapewniając luksus, komfort i wydajność w całym.
Główne cechy:
Podłogowe centralne ogrzewanie z energooszczędną pompą ciepła
Inteligentny system automatyki domowej kontrolujący oświetlenie, klimat i bezpieczeństwo
System fotowoltaiczny dla zrównoważonej produkcji energii
Elektryczne okiennice we wszystkich sypialniach
Prywatny basen (8 × 4 m) z odkrytym mieszkaniem i powierzchniami do grillowania
Podnośnik łączący wszystkie podłogi
Klasa efektywności energetycznej A + konstrukcja
Premia wykończenia i na zamówienie architektoniczne szczegółowo w całym
Styl życia i inwestycje Wartość
Ta rezydencja z 5 sypialniami oferuje wyjątkowy styl życia określony przez przestrzeń, prywatność i wyrafinowany design. Granica zielonej strefy z dużą działką prywatną zapewnia zarówno spokój, jak i wyłączność, pozostając jednocześnie blisko udogodnień i infrastruktury centralnej Nikozji.
Niezależnie od tego, czy jest to stałe miejsce zamieszkania czy luksusowa inwestycja, nieruchomość ta zapewnia wyróżnienie architektoniczne, innowacyjność technologiczną i długoterminową wartość - czyniąc ją jednym z najbardziej niezwykłych nowoczesnych domów w okolicy.

