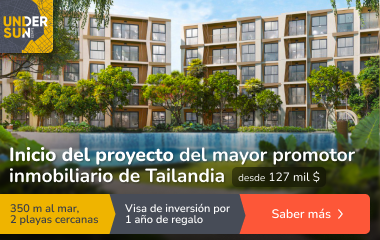For sale a three-room apartment of 53.88 m², located on the 6th floor of a 10-story large-panel building from 1974 with a modern elevator, featuring a balcony with a view of Olszyna Park.
Description
The apartment offers great arrangement potential and requires renovation, including electrical wiring replacement, allowing the new owner to create a space from scratch. The central point is a bright living room with access to a loggia (~3 m²) overlooking the park. This room can be combined with the separate kitchen and part of the hallway to create an open-plan living area of over 25 m². The apartment is two-sided (east-west), ensuring excellent air circulation, morning sun in the living room, and afternoon sun in the cozy, versatile bedrooms (approx. 10 m² and 9 m²). The bathroom and toilet are separate.
Layout
Living room with combination potential: 16 m²
Bedroom 1: 10 m²
Bedroom 2: 9 m²
Separate kitchen: 8 m²
Bathroom: 4.5 m²
Separate toilet: 2.5 m²
Hallway: 7.88 m² (part to be combined)
Loggia: ~3 m²
Key Advantages
Exceptional location with a view of Olszyna Park, close to Herbert Park and BluePark
Great arrangement potential – possibility to create an open-plan living area >25 m²
Two orientations (east-west) providing excellent lighting and air circulation
Building progressively modernized: new elevator, electrical system replacement in common areas (2024), and water-sewage system replacement (2025)
Proximity to Słodowiec metro station (approx. 10 min walk), bus and tram stops
Full infrastructure: Biedronka supermarket (400 m), Primary School no. 187 (500 m), nurseries
Low administrative fee: 615 PLN monthly (estimated total cost for 3 people: ~950 PLN)
Legal status: Ownership
This apartment is an excellent base for creating a dream home in one of the greenest and best-connected parts of Bielany. Its potential and location make it an attractive proposal both for those seeking a home and for investors.
]]>
