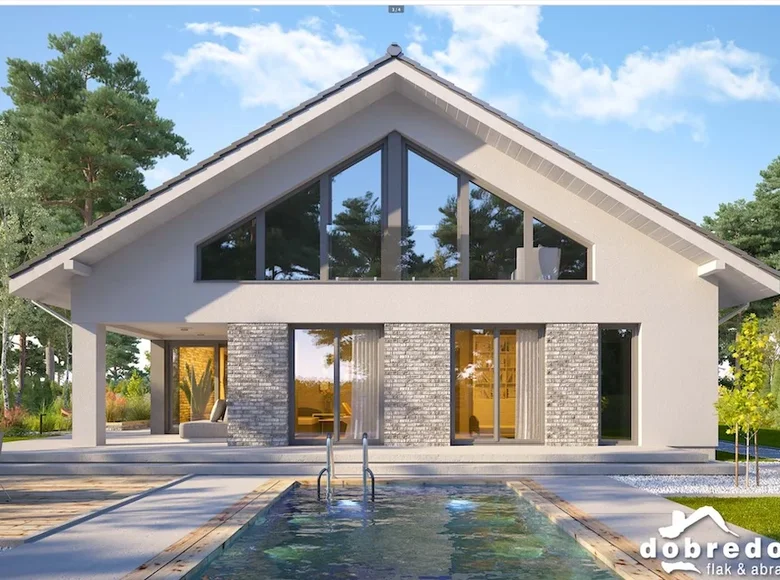












Willa Karolina VIII is a comfortable single-storey house with the possibility of adapting the attic for living space. Such a solution is ideal for families who would like to enlarge the available usable space in the future. The ground floor features a living zone where the living room seamlessly merges with the dining room and kitchen to create a large and open space. In the night part of the house there are three bedrooms, including one with a separate bathroom and dressing room. In addition, a large bathroom, a toilet and a laundry room have been designed. Directly from the vestibule we have access to the two-car garage and then to the utility room, which has an independent exit to the garden.
Ground floor:
Living room with fireplace and atrial space above the living room
kitchen with pantry
three bedrooms
dressing room
two bathrooms
WC
laundry room
vestibule
hall
utility room
garage for two cars
Attic:
two rooms
space for a third room or a place to relax
Number of rooms: 4+2,
Garage in the block of the building - for two cars
The house will be ready in the third quarter of 2025. It will be handed over in developer standard, i.e. the interior will be left to be finished and furnished. We also make it possible to finish the interior on a turnkey basis additionally. In that case, we put our interior architect at your disposal, who will design and our team will make a completely finished interior. You are welcome to visit us. The plot and the surroundings of a small town near Warsaw are full of greenery and forest. Good connection to Warsaw.