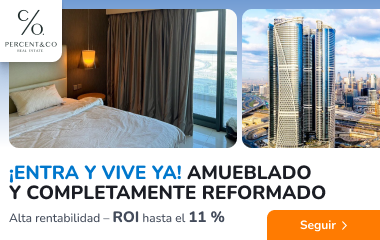La propiedad tiene una superficie útil de aproximadamente 140 m2, una parcela de 450 m2, que consta de tres plantas.
En la planta baja hay una cocina luminosa, parcialmente abierta al comedor, un amplio salón con acceso a un mirador en la terraza y un aseo.
En la segunda planta hay tres dormitorios, uno de los cuales tiene un vestidor y un baño.
En el ático hay un lavadero y un espacio abierto que se puede utilizar, entre otras cosas: oficina, gimnasio.
La propiedad incluye un garaje de dos coches en el edificio, una terraza y un jardín ajardinado.
Puede aparcar otro coche en el sitio con fácil acceso al garaje.
Una propiedad con una zona verde desarrollada, acceso a la terraza desde el salón, un sistema de riego automático para cuatro zonas, drenaje con salida desde el sitio, una cortadora automática de césped Bosch, iluminación externa de la casa, entrada y jardín, un sistema central de monitoreo, flujo, humo y sensores de gas.
La entrada está forrada con cubos de hormigón, hay espacio para 4 coches, y la puerta de entrada es eléctrica.
Una ventaja sin duda es la terraza TOSCANA pergola de Surma en la versión máxima con la función de ajustar el ángulo de los listones, acristalada en tres lados con persianas colgantes, calentadas e iluminadas, controladas desde un control remoto.
Hay acceso conveniente al centro de la capital. Servicio muy funcional, comercio e infraestructura educativa, junto al centro comercial M1 Marki. Numerosas áreas recreativas en los alrededores: rutas de bicicletas, reservas naturales y complejos forestales.
]]
